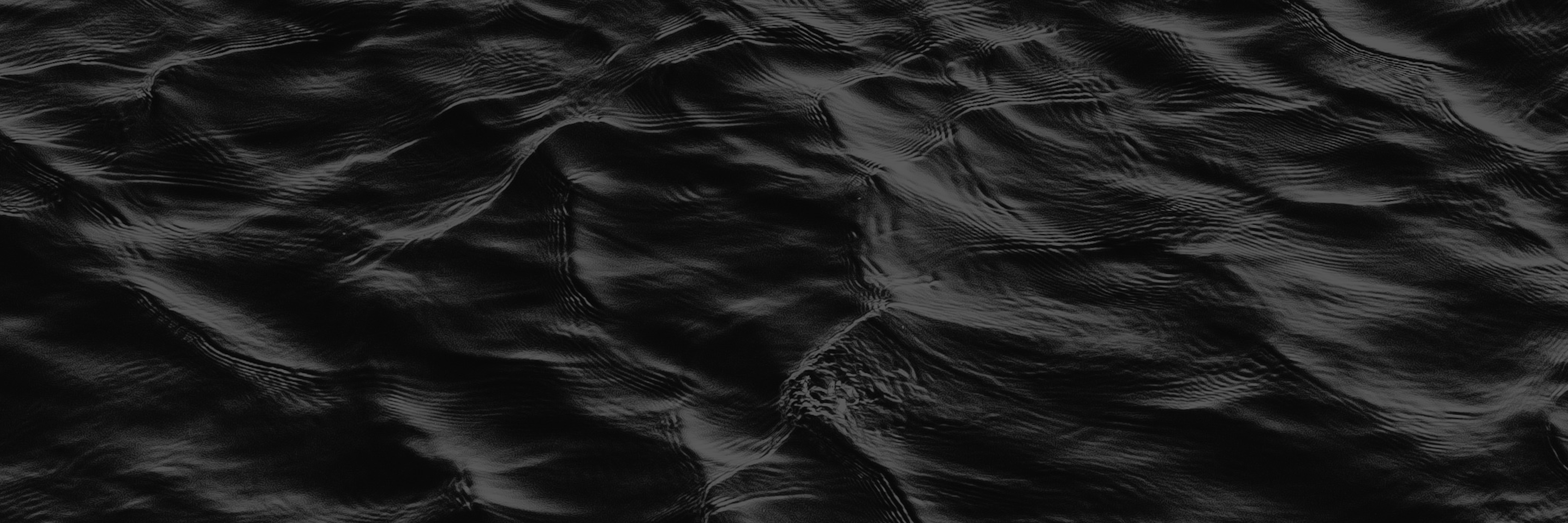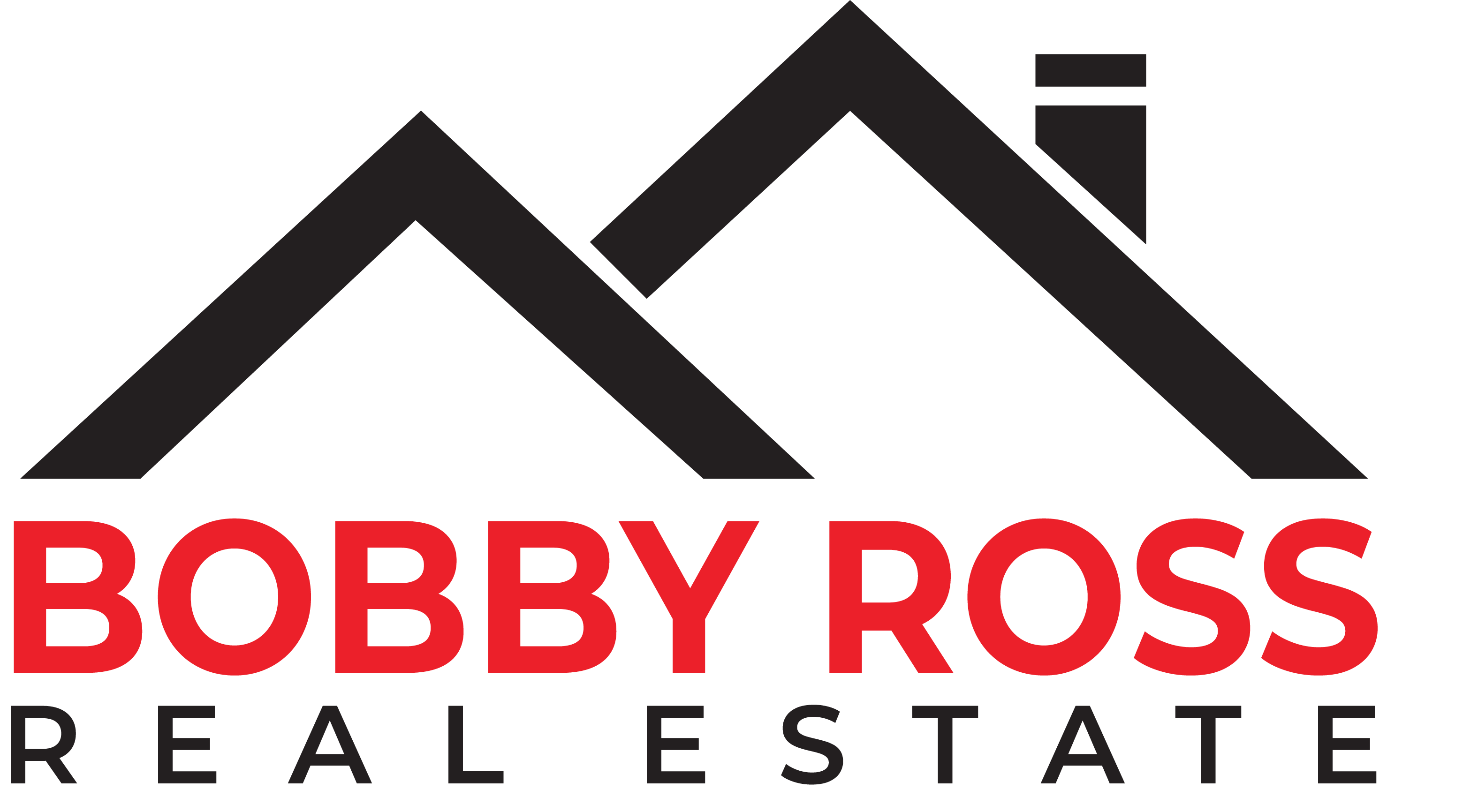
2011 Dron Pl
SE Gordon Head
Saanich
V8N 6B8
$1,390,000
Residential
beds: 3
baths: 2.0
1,900 sq. ft.
built: 1986
SOLD OVER THE LISTING PRICE!
- Status:
- Sold
- Prop. Type:
- Residential
- MLS® Num:
- 988877
- Sold Date:
- Apr 30, 2025
- Bedrooms:
- 3
- Bathrooms:
- 2
- Year Built:
- 1986
Nestled in the coveted Gordon Head neighborhood, this meticulously maintained home is a true treasure, offering an impeccable blend of style, comfort, and convenience. Located near the sparkling ocean, scenic walking trails, lush parks, , this property is perfectly positioned for those seeking the best of both nature and urban amenities. Step inside to discover a beautifully crafted open-concept living space, where natural light pours in through expansive windows, highlighting the gleaming wood and tile floors. The inviting gas fireplace creates a warm, cozy ambiance, perfect for relaxing after a long day. The kitchen has been tastefully updated, featuring modern finishes and a spacious, sun-drenched breakfast nook—a delightful spot for morning coffee or casual meals. The sun-soaked, private backyard provides a serene retreat, with a charming patio area ideal for outdoor living. This home offers the ease & convenience of one-level living, set on a peaceful cul-de-sac.
- Price:
- $1,390,000
- Dwelling Type:
- Single Family Residence
- Property Type:
- Residential
- Bedrooms:
- 3
- Bathrooms:
- 2.0
- Year Built:
- 1986
- Floor Area:
- 1,900 sq. ft.177 m2
- Lot Size:
- 8,717 sq. ft.810 m2
- MLS® Num:
- 988877
- Status:
- Sold
- Floor
- Type
- Size
- Other
- Main Floor
- Living Room
- 15′4.57 m × 15′4.57 m
- Main Floor
- Dining Room
- 10′3.05 m × 10′3.05 m
- Main Floor
- Kitchen
- 10′3.05 m × 9′2.74 m
- Main Floor
- Eating Nook
- 7′2.13 m × 6′1.83 m
- Main Floor
- Bedroom – Primary
- 14′4.27 m × 12′3.66 m
- Main Floor
- Family Room
- 15′4.57 m × 12′3.66 m
- Main Floor
- Bedroom
- 12′3.66 m × 10′3.05 m
- Main Floor
- Bedroom
- 12′3.66 m × 10′3.05 m
- Floor
- Ensuite
- Pieces
- Other
- Main Floor
- Yes
- 4
- 8′ x 9′ 4-Piece
- Main Floor
- No
- 4
- 9′ x 9′ 4-Piece
-
Single story home featuring a front lawn, fence, and aphalt driveway
-
Living area with a tile fireplace, recessed lighting, baseboards, ornamental molding, and dark wood-style floors
-
Kitchen featuring stainless steel appliances, recessed lighting, decorative backsplash, light tile patterned flooring, and under cabinet range hood
-
View of yard with a patio and a fenced backyard
-
Living room with baseboards, dark wood-style flooring, a tiled fireplace, and ornamental molding
-
Entrance foyer with a baseboard heating unit, light tile patterned floors, baseboards, and crown molding
-
View of exterior entry with roof with shingles, a patio area, and stucco siding
-
Photo 8 of 54
-
Living room featuring dark wood-style flooring, baseboards, crown molding, and a tiled fireplace
-
Living area with ornamental molding, dark wood-style flooring, a tiled fireplace, and baseboards
-
Living room with baseboards, a glass covered fireplace, ornamental molding, dark wood-style flooring, and a textured ceiling
-
Living area with baseboards, ornamental molding, dark wood finished floors, and recessed lighting
-
Dining room featuring french doors, dark wood-type flooring, ornamental molding, a warm lit fireplace, and baseboards
-
Dining space with baseboards, dark wood-style floors, a baseboard radiator, ornamental molding, and recessed lighting
-
Dining space with crown molding, a fireplace, wood finished floors, and baseboards
-
Kitchen featuring glass insert cabinets, light countertops, a sink, and dishwasher
-
Kitchen with light tile patterned floors, glass insert cabinets, appliances with stainless steel finishes, under cabinet range hood, and a sink
-
Kitchen with light tile patterned floors, recessed lighting, a sink, freestanding refrigerator, and dark countertops
-
Kitchen with light tile patterned floors, glass insert cabinets, range hood, stainless steel appliances, and a sink
-
Kitchen featuring light tile patterned floors, decorative backsplash, appliances with stainless steel finishes, glass insert cabinets, and under cabinet range hood
-
Kitchen featuring light brown cabinets, under cabinet range hood, light countertops, appliances with stainless steel finishes, and tasteful backsplash
-
Kitchen with light tile patterned flooring, under cabinet range hood, stainless steel appliances, decorative backsplash, and dark countertops
-
Dining room with light tile patterned floors and baseboards
-
Living room featuring a baseboard heating unit, dark wood-style flooring, french doors, and baseboards
-
Living area with baseboards, dark wood-type flooring, and french doors
-
Living room with dark wood-style floors, recessed lighting, and baseboards
-
Living area with dark wood-type flooring, recessed lighting, french doors, and baseboards
-
Living area featuring dark wood-style floors, a baseboard radiator, and a wealth of natural light
-
Living area featuring french doors, dark wood-type flooring, recessed lighting, and baseboards
-
Bedroom featuring multiple closets, light carpet, crown molding, and baseboard heating
-
Carpeted bedroom with a baseboard heating unit, crown molding, ensuite bath, and baseboards
-
Half bathroom featuring vanity and toilet
-
Full bath featuring a shower stall, toilet, and vanity
-
Bedroom with baseboards, crown molding, and light colored carpet
-
Carpeted bedroom with ornamental molding, a closet, and baseboards
-
Bathroom featuring toilet, a shower with shower curtain, vanity, and visible vents
-
Hall featuring dark wood finished floors and baseboards
-
Office space featuring baseboards, a textured ceiling, baseboard heating, and wood finished floors
-
Office space with a baseboard radiator, baseboards, and dark wood finished floors
-
Office space with dark wood-type flooring and baseboards
-
Entryway with ornamental molding, baseboards, and light tile patterned floors
-
Laundry area with washing machine and clothes dryer and cabinet space
-
Garage featuring a garage door opener
-
View of yard featuring a fenced backyard, an outdoor structure, and a shed
-
View of shed featuring a fenced backyard
-
View of yard featuring a fenced backyard
-
View of patio featuring a fenced backyard
-
View of patio / terrace with a fenced backyard
-
Photo 49 of 54
-
View of patio / terrace featuring a fenced backyard
-
Rear view of house with a fenced backyard, a lawn, and stucco siding
-
View of yard with a fenced backyard
-
View of front facade featuring aphalt driveway, an attached garage, a front lawn, and fence
-
Ranch-style home with an attached garage, fence, aphalt driveway, and a front yard
Larger map options:
Listed by Century 21 Queenswood Realty Ltd., sold on April, 2025
Data was last updated June 26, 2025 at 10:05 AM (UTC)
Area Statistics
- Listings on market:
- 72
- Avg list price:
- $1,350,000
- Min list price:
- $350,000
- Max list price:
- $4,980,000
- Avg days on market:
- 37
- Min days on market:
- 1
- Max days on market:
- 149
- Avg price per sq.ft.:
- $576.75
These statistics are generated based on the current listing’s property type
and located in
SE Gordon Head. Average values are
derived using median calculations.
- BOBBY ROSS
- PEMBERTON HOLMES – CLOVERDALE
- 1 (250) 3848124
- Contact by Email
MLS® property information is provided under copyright© by the Vancouver Island Real Estate Board and Victoria Real Estate Board.
The information is from sources deemed reliable, but should not be relied upon without independent verification.
powered by myRealPage.com
