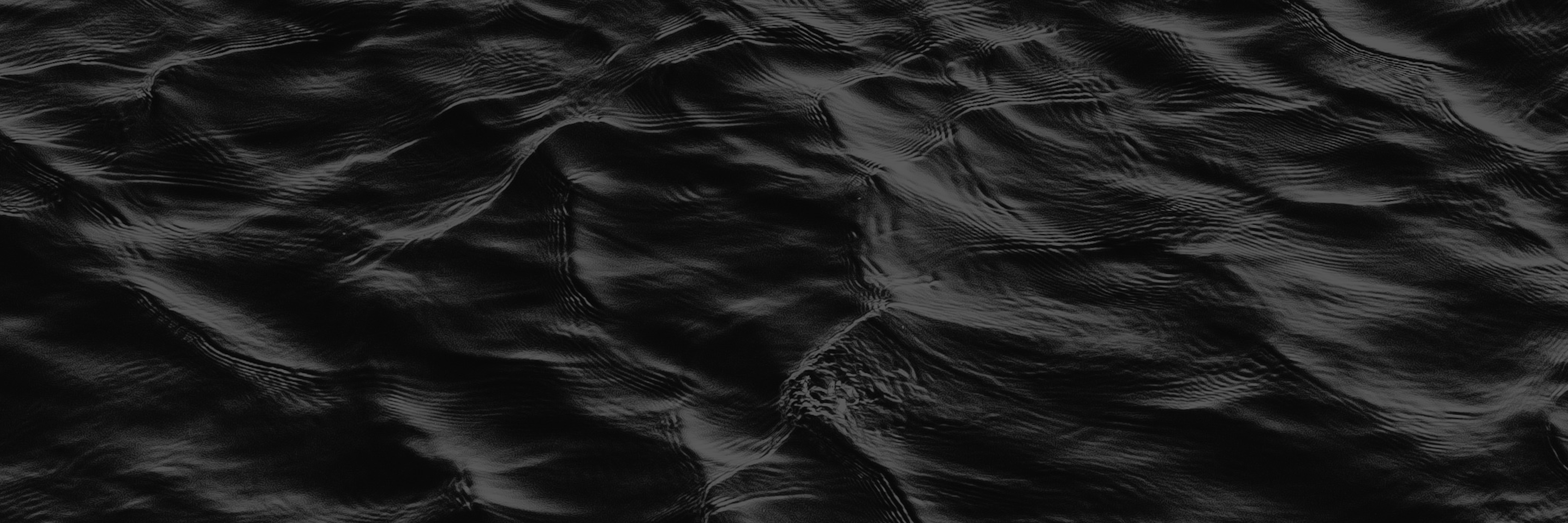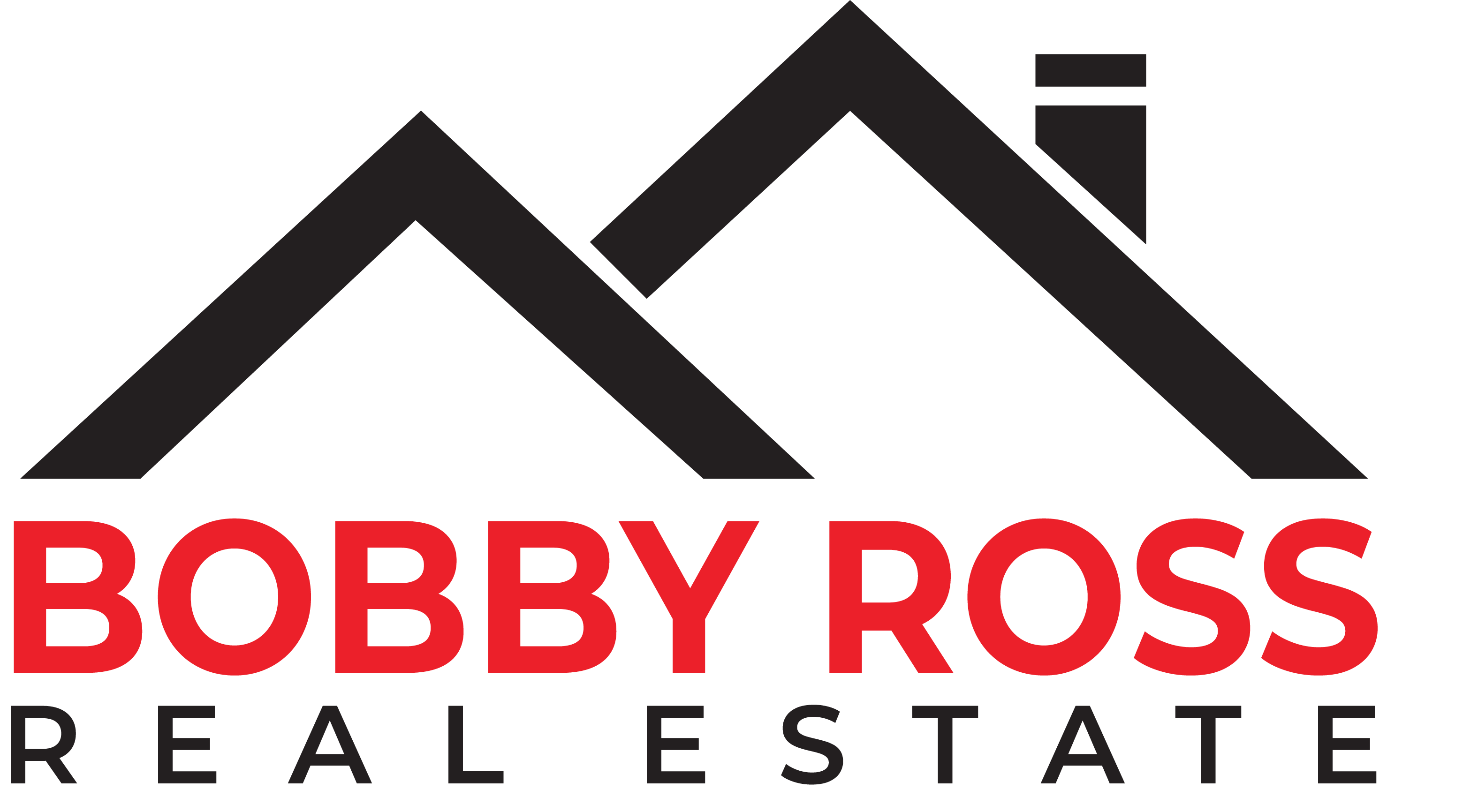
636 Ralph St
SW Tillicum
Saanich
V8Z 1Z5
$1,112,500
Residential
beds: 4
baths: 4.0
2,409 sq. ft.
built: 2008
- Status:
- Sold
- Prop. Type:
- Residential
- MLS® Num:
- 971868
- Sold Date:
- Sep 25, 2024
- Bedrooms:
- 4
- Bathrooms:
- 4
- Year Built:
- 2008
Set on a quiet street nestled amongst oak trees you’ll find this BEAUTIFUL custom-built 2008 home in sought after Saanich! Step inside and you’ll find a bright open floor plan, a modern kitchen with cherry wood cabinets, granite countertops, vaulted ceilings, beautiful hardwood flooring throughout and a cozy gas fireplace. The main level features a spacious primary bedroom, walk-in closet + en suite. Upstairs has 2 good sized bedrooms with deep closets with lots of storage space and a bathroom. Ground level has an in-law SUITE with full kitchen, bedroom, bathroom, gas fireplace, separate entrance and additional laundry + upgraded soundproofing! Relax in your private backyard oasis with low maintenance native plant garden & patio. Features include smart thermostats, roller blinds, several updated appliances, heated floors, & a 1 car garage. Steps to parks, Swan Lake + schools of all levels. Downtown Victoria and Uptown is only a short drive, bus or bike ride away.
- Price:
- $1,112,500
- Dwelling Type:
- Single Family Residence
- Property Type:
- Residential
- Bedrooms:
- 4
- Bathrooms:
- 4.0
- Year Built:
- 2008
- Floor Area:
- 2,409 sq. ft.224 m2
- Lot Size:
- 5,276 sq. ft.490 m2
- MLS® Num:
- 971868
- Status:
- Sold
- Floor
- Type
- Size
- Other
- Main Floor
- Kitchen
- 13′3.96 m × 13′3.96 m
- Main Floor
- Bedroom – Primary
- 14′4.27 m × 11′3.35 m
- Main Floor
- Dining Room
- 13′3.96 m × 7′2.13 m
- Main Floor
- Living Room
- 19′5.79 m × 17′5.18 m
- 2nd Floor
- Bedroom
- 14′4.27 m × 11′3.35 m
- 2nd Floor
- Bedroom
- 14′4.27 m × 13′3.96 m
- Lower Level
- Bedroom
- 12′3.66 m × 9′2.74 m
- Lower Level
- Entrance
- 9′2.74 m × 6′1.83 m
- Lower Level
- Living Room
- 14′4.27 m × 10′3.05 m
- Lower Level
- Kitchen
- 10′3.05 m × 5′1.52 m
- Floor
- Ensuite
- Pieces
- Other
- Main Floor
- No
- 2
- 3′ x 5′ 2-Piece
- Main Floor
- Yes
- 3
- 6′ x 7′ 3-Piece
- 2nd Floor
- No
- 3
- 6′ x 11′ 3-Piece
- Lower Level
- No
- 3
- 5′ x 9′ 3-Piece
-
Photo 1 of 34
-
Photo 2 of 34
-
Photo 3 of 34
-
Photo 4 of 34
-
Photo 5 of 34
-
Photo 6 of 34
-
Photo 7 of 34
-
Photo 8 of 34
-
Photo 9 of 34
-
Photo 10 of 34
-
Photo 11 of 34
-
Photo 12 of 34
-
Photo 13 of 34
-
Photo 14 of 34
-
Photo 15 of 34
-
Photo 16 of 34
-
Photo 17 of 34
-
Photo 18 of 34
-
Photo 19 of 34
-
Photo 20 of 34
-
Photo 21 of 34
-
Photo 22 of 34
-
Photo 23 of 34
-
Photo 24 of 34
-
Photo 25 of 34
-
Photo 26 of 34
-
Photo 27 of 34
-
Photo 28 of 34
-
Photo 29 of 34
-
Photo 30 of 34
-
Photo 31 of 34
-
Photo 32 of 34
-
Photo 33 of 34
-
Photo 34 of 34
Virtual Tour
Larger map options:
Listed by Coldwell Banker Oceanside Real Estate, sold on September, 2024
Data was last updated May 9, 2025 at 04:05 AM (UTC)
Area Statistics
- Listings on market:
- 35
- Avg list price:
- $899,900
- Min list price:
- $350,000
- Max list price:
- $1,600,000
- Avg days on market:
- 27
- Min days on market:
- 1
- Max days on market:
- 148
- Avg price per sq.ft.:
- $568.79
These statistics are generated based on the current listing’s property type
and located in
SW Tillicum. Average values are
derived using median calculations.
- BOBBY ROSS
- PEMBERTON HOLMES – CLOVERDALE
- 1 (250) 3848124
- Contact by Email
MLS® property information is provided under copyright© by the Vancouver Island Real Estate Board and Victoria Real Estate Board.
The information is from sources deemed reliable, but should not be relied upon without independent verification.
powered by myRealPage.com
