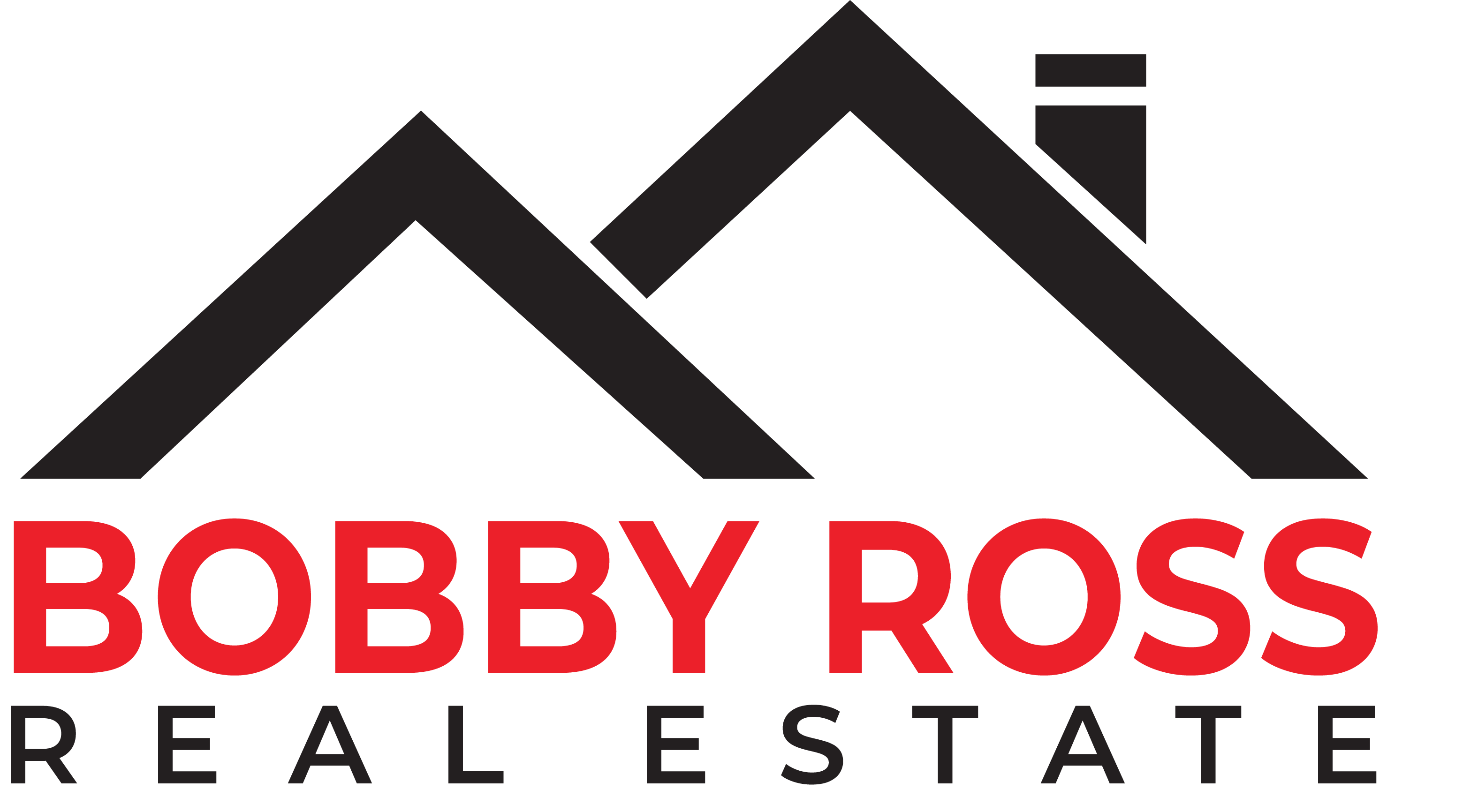
1287 Lidgate Crt
SW Strawberry Vale
Saanich
V8Z 7E3
$972,000
Residential
beds: 3
baths: 2.0
1,296 sq. ft.
built: 1989
- Status:
- Sold
- Prop. Type:
- Residential
- MLS® Num:
- 954156
- Sold Date:
- Jun 20, 2024
- Bedrooms:
- 3
- Bathrooms:
- 2
- Year Built:
- 1989
Recently updated, this Strawberry Vale rancher is located at the end of a cul-de-sac, with a pathway providing direct access to both Rosedale Park and Strawberry Vale School. Meticulously maintained, the living room boasts expansive windows, vaulted ceilings and an elegant feature fireplace. The dining room is thoughtfully designed for seamless entertaining and opens to the landscaped backyard, creating an inviting space for both indoor and outdoor gatherings. The kitchen has been tastefully refreshed with newer appliances and updated countertops. Three generously sized bedrooms, including a primary bedroom with 3-piece ensuite. The main bathroom has also been updated. Additional amenities include a 2 car garage and supplementary driveway parking. Conveniently situated within proximity to the new Eagle Creek Village and the hospital, this property presents an unparalleled value proposition at its current listing price.
- Price:
- $972,000
- Dwelling Type:
- Single Family Residence
- Property Type:
- Residential
- Bedrooms:
- 3
- Bathrooms:
- 2.0
- Year Built:
- 1989
- Floor Area:
- 1,296 sq. ft.120 m2
- Lot Size:
- 7,159 sq. ft.665 m2
- MLS® Num:
- 954156
- Status:
- Sold
- Floor
- Type
- Size
- Other
- Main Floor
- Entrance
- 5′1.52 m × 5′1.52 m
- Main Floor
- Bedroom
- 10′3.05 m × 9′2.74 m
- Main Floor
- Living Room
- 17′5.18 m × 13′3.96 m
- Main Floor
- Dining Room
- 11′3.35 m × 9′2.74 m
- Main Floor
- Bedroom
- 10′3.05 m × 9′2.74 m
- Main Floor
- Laundry
- 7′2.13 m × 6′1.83 m
- Main Floor
- Patio
- 16′4.88 m × 12′3.66 m
- Main Floor
- Bedroom – Primary
- 12′3.66 m × 12′3.66 m
- Main Floor
- Kitchen
- 9′2.74 m × 9′2.74 m
- Floor
- Ensuite
- Pieces
- Other
- Main Floor
- Yes
- 3
- 3-Piece
- Main Floor
- No
- 4
- 4-Piece
-
Welcome to 1287 Lidgate
-
Entry
-
Living room
-
Photo 4 of 43
-
Photo 5 of 43
-
Photo 6 of 43
-
Dining room
-
Kitchen
-
Photo 9 of 43
-
Photo 10 of 43
-
Photo 11 of 43
-
Photo 12 of 43
-
Main 4 pc bath
-
Den/Office/Bedroom 2
-
Primary Bedrrom
-
Primary Ensuite
-
Bedroom #2
-
Laundry
-
2 Car Garage
-
Photo 20 of 43
-
Back Patio
-
Photo 22 of 43
-
Backyard
-
Photo 24 of 43
-
Photo 25 of 43
-
Photo 26 of 43
-
Photo 27 of 43
-
Photo 28 of 43
-
Photo 29 of 43
-
Photo 30 of 43
-
Photo 31 of 43
-
Floor Plan
-
Photo 33 of 43
-
Welcome to 1287 Lidgate Court!
-
Photo 35 of 43
-
Photo 36 of 43
-
Photo 37 of 43
-
Photo 38 of 43
-
Photo 39 of 43
-
Rosedale Park
-
Rosedale Park
-
Rosedale Park
-
Strawberry Vale Elementary
Larger map options:
Listed by RE/MAX Camosun, sold on June, 2024
Data was last updated July 2, 2025 at 12:05 AM (UTC)
Area Statistics
- Listings on market:
- 16
- Avg list price:
- $1,287,000
- Min list price:
- $569,000
- Max list price:
- $1,980,000
- Avg days on market:
- 47
- Min days on market:
- 13
- Max days on market:
- 224
- Avg price per sq.ft.:
- $508.7
These statistics are generated based on the current listing’s property type
and located in
SW Strawberry Vale. Average values are
derived using median calculations.
- BOBBY ROSS
- PEMBERTON HOLMES – CLOVERDALE
- 1 (250) 3848124
- Contact by Email
MLS® property information is provided under copyright© by the Vancouver Island Real Estate Board and Victoria Real Estate Board.
The information is from sources deemed reliable, but should not be relied upon without independent verification.
powered by myRealPage.com
