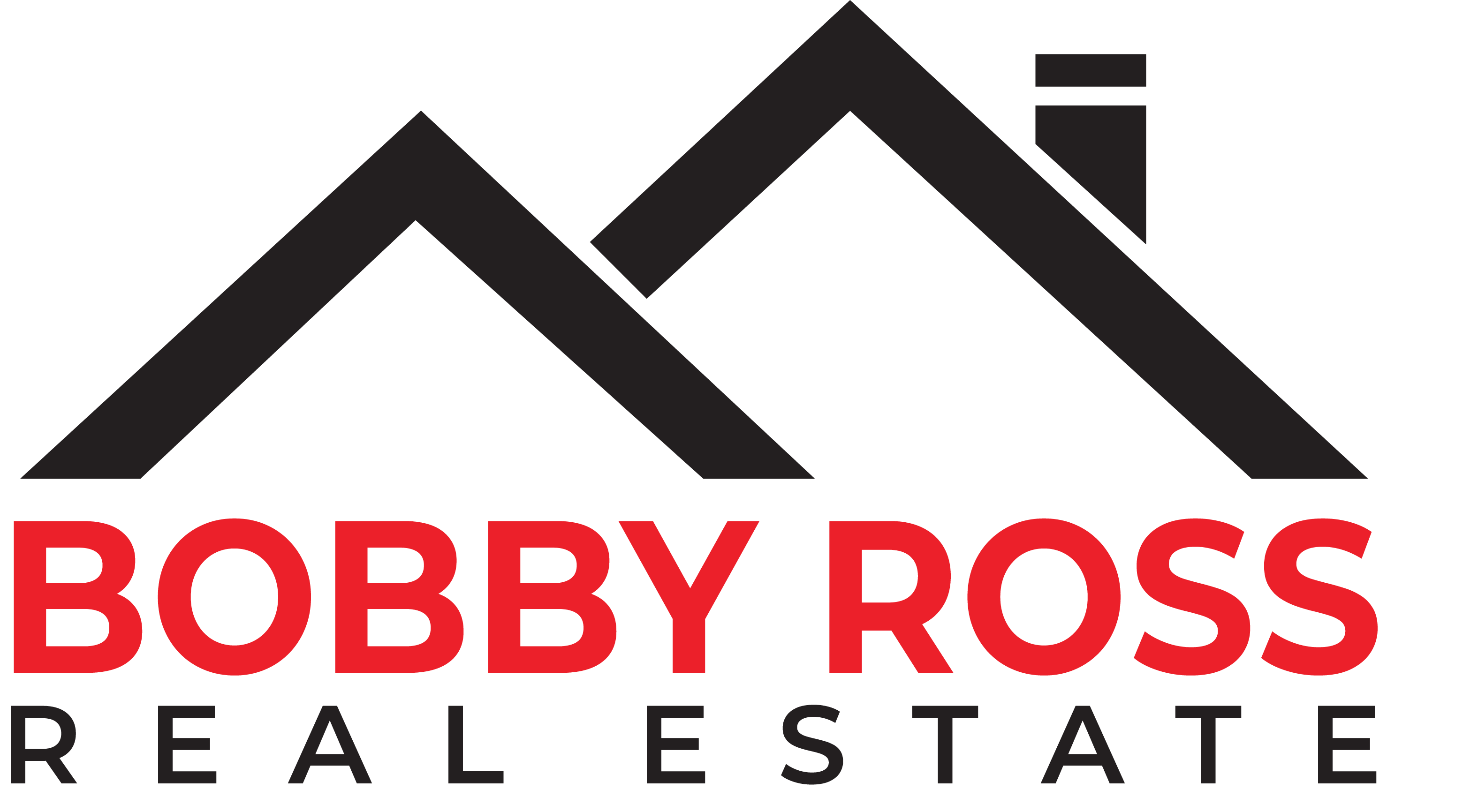
4020 Glanford Ave
SW Glanford
Saanich
V8Z 3Z6
$937,900
Residential
beds: 4
baths: 2.0
2,332 sq. ft.
built: 1978
- Status:
- Sold
- Prop. Type:
- Residential
- MLS® Num:
- 938527
- Sold Date:
- Nov 01, 2023
- Bedrooms:
- 4
- Bathrooms:
- 2
- Year Built:
- 1978
Investment potential meets quick commutes at this prime Glanford location with easy access to major roads, bus routes, shopping options, and schools. The main level of this home features two spacious bedrooms and an inviting living room, complete with a stone wood-burning fireplace. At the heart of the main level lies its open kitchen/dining area, connected to a sun-filled west-facing deck. The convenience of this space is enhanced by its private laundry room and direct rear-yard access. Venture downstairs to discover an exceptional full-height 2-bedroom oversized in-law suite, boasting a private entry and separate laundry. This space presents an outstanding opportunity to comfortably accommodate additional residents in privacy. Step into the sunny backyard and find a peaceful retreat with a large storage shed and ample room for gardening. The driveway access to the rear yard opens development possibilities, including RV/boat parking. Priced to sell below assessed value.
- Price:
- $937,900
- Dwelling Type:
- Single Family Detached
- Property Type:
- Residential
- Bedrooms:
- 4
- Bathrooms:
- 2.0
- Year Built:
- 1978
- Floor Area:
- 2,332 sq. ft.217 m2
- Lot Size:
- 6,033 sq. ft.560 m2
- MLS® Num:
- 938527
- Status:
- Sold
- Floor
- Type
- Size
- Other
- Main Floor
- Living Room
- 20′6.10 m × 12′3.66 m
- Main Floor
- Deck
- 15′4.57 m × 8′2.44 m
- Main Floor
- Bedroom
- 11′3.35 m × 10′3.05 m
- Main Floor
- Entrance
- 6′1.83 m × 4′1.22 m
- Main Floor
- Other
- 10′3.05 m × 6′1.83 m
- Main Floor
- Kitchen
- 12′3.66 m × 10′3.05 m
- Main Floor
- Dining Room
- 13′3.96 m × 9′2.74 m
- Main Floor
- Bedroom – Primary
- 15′4.57 m × 10′3.05 m
- Main Floor
- Deck
- 11′3.35 m × 10′3.05 m
- Lower Level
- Kitchen-Additional
- 11′3.35 m × 9′2.74 m
- Lower Level
- Deck
- 17′5.18 m × 12′3.66 m
- Lower Level
- Laundry
- 11′3.35 m × 9′2.74 m
- Lower Level
- Entrance
- 8′2.44 m × 7′2.13 m
- Lower Level
- Bedroom-Additional
- 13′3.96 m × 10′3.05 m
- Lower Level
- Bedroom-Additional
- 12′3.66 m × 11′3.35 m
- Lower Level
- Living-Additional
- 16′4.88 m × 11′3.35 m
- Lower Level
- Dining Room
- 14′4.27 m × 10′3.05 m
- Lower Level
- Other-Additional
- 12′3.66 m × 10′3.05 m
- Lower Level
- Deck
- 8′2.44 m × 5′1.52 m
- Lower Level
- Utility Room
- 12′3.66 m × 8′2.44 m
- Floor
- Ensuite
- Pieces
- Other
- Main Floor
- No
- 4
- 8′ x 9′ 4-Piece
- Lower Level
- No
- 4
- 7′ x 10′ 4-Piece
-
Photo 1 of 40
-
Main level entry
-
Photo 3 of 40
-
Main level living room with wood-burning fireplace
-
Main level living room with wood-burning fireplace
-
Main entryway
-
Main level dining area
-
Kitchen with breakfast bar
-
U-shaped kitchen
-
Kitchen opens onto sunny deck
-
Double French doors in kitchen open onto sunny deck
-
Spacious deck off main level
-
Spacious deck off main level
-
Spacious deck off main level
-
Main level
-
Main level bedroom
-
Main level bedroom
-
Stairs to backyard and separate laundry room
-
Lower-level entrance from outside
-
Lower-level entrance from inside
-
Lower level living room
-
Photo 22 of 40
-
Photo 23 of 40
-
Photo 24 of 40
-
Photo 25 of 40
-
Photo 26 of 40
-
Lower level bedroom
-
Lower level bedroom
-
Lower-level bedroom
-
Lower level bathroom
-
Level lower bathroom
-
Photo 32 of 40
-
Backyard facing rear of house
-
View of rear of house
-
Generous storage shed
-
Close up of rear of house with lower level deck
-
Vantage over backyard
-
Sunny west-facing backyard
-
Sunny west-facing backyard
-
Side yard
Larger map options:
Listed by Macdonald Realty Victoria, sold on November, 2023
Data was last updated June 1, 2025 at 08:05 PM (UTC)
Area Statistics
- Listings on market:
- 22
- Avg list price:
- $1,044,900
- Min list price:
- $630,000
- Max list price:
- $1,439,000
- Avg days on market:
- 45
- Min days on market:
- 3
- Max days on market:
- 144
- Avg price per sq.ft.:
- $632.9
These statistics are generated based on the current listing’s property type
and located in
SW Glanford. Average values are
derived using median calculations.
- BOBBY ROSS
- PEMBERTON HOLMES – CLOVERDALE
- 1 (250) 3848124
- Contact by Email
MLS® property information is provided under copyright© by the Vancouver Island Real Estate Board and Victoria Real Estate Board.
The information is from sources deemed reliable, but should not be relied upon without independent verification.
powered by myRealPage.com
