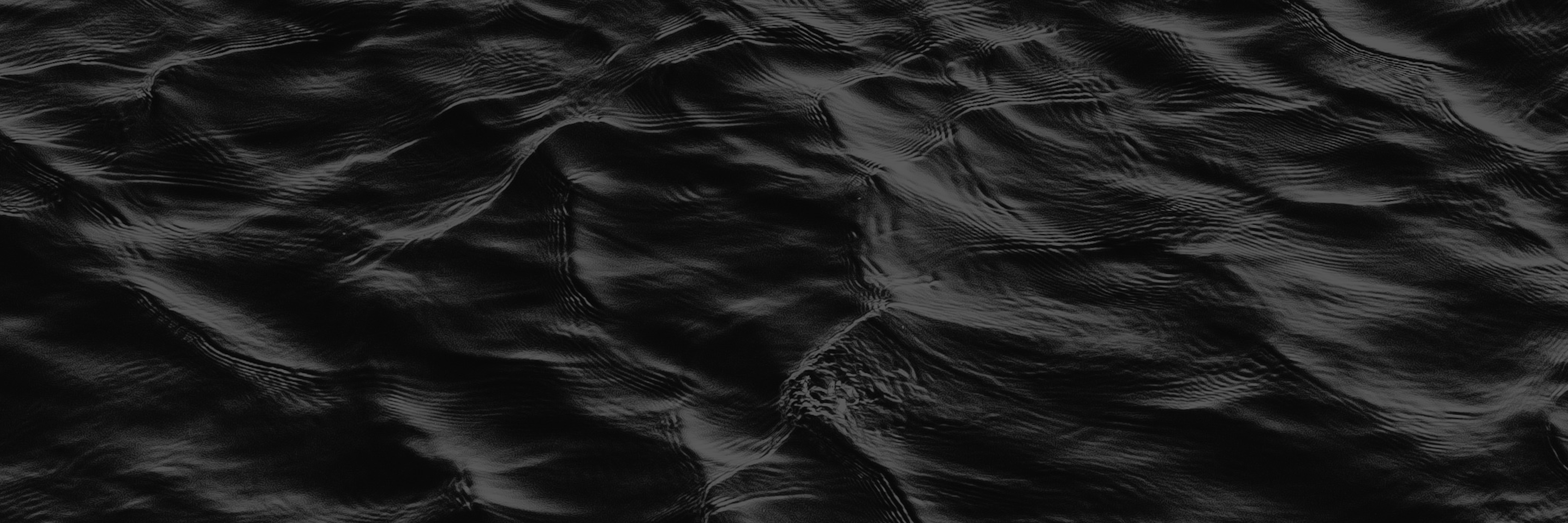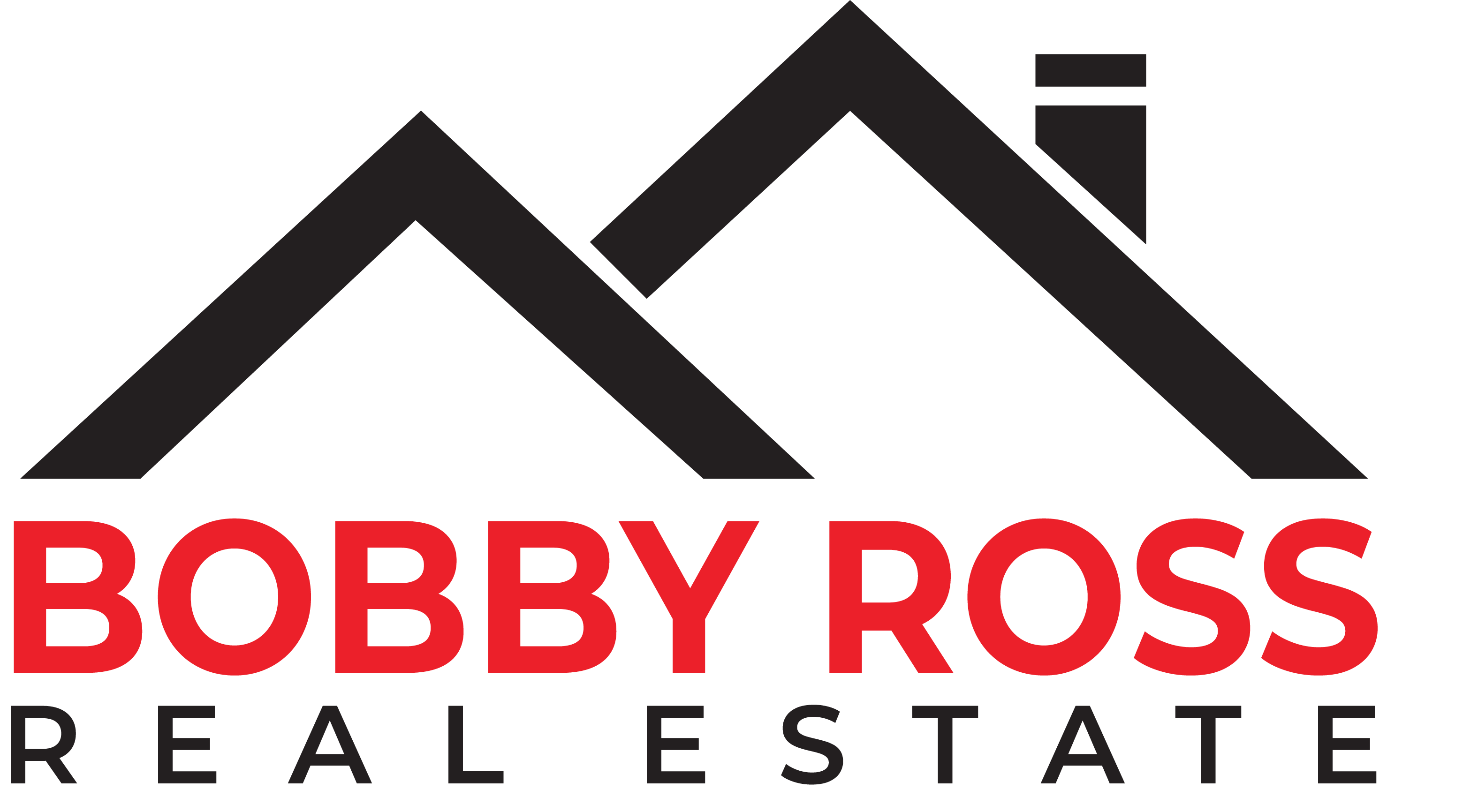
357 Foul Bay Rd
Vi Fairfield East
Victoria
V8S 4G6
$1,930,000
Residential
beds: 4
baths: 5.0
3,673 sq. ft.
built: 1926
- Status:
- Sold
- Prop. Type:
- Residential
- MLS® Num:
- 935150
- Sold Date:
- Sep 29, 2023
- Bedrooms:
- 4
- Bathrooms:
- 5
- Year Built:
- 1926
Charming Fairfield cottage-style home with additional studio is certain to please – just steps from the ocean, walking and biking routes, shopping, amenities and schools! The private country garden is an urban oasis of peace and tranquility in the warm months; with two glorious water features and a magical front deck for enjoying dining alfresco. The main level has the primary bedroom and guest bedroom (both with ensuites), a sunroom, office, laundry room, kitchen and pantry, and DR (with its own fireplace). Completing the main floor is a grand living room with a unique floor-to-ceiling marble fireplace – a cozy retreat for the winter months. The expansive 2nd level has 2 more bedrooms and a large family room with skylights and windows that envelop you with natural light. The basement is unfinished at present but offers opportunities for a creative eye. This home has a lovely, separate self-contained studio space for family use or as an added income helper. Perfection!
- Price:
- $1,930,000
- Dwelling Type:
- Single Family Detached
- Property Type:
- Residential
- Home Style:
- Character
- Bedrooms:
- 4
- Bathrooms:
- 5.0
- Year Built:
- 1926
- Floor Area:
- 3,673 sq. ft.341 m2
- Lot Size:
- 11,556 sq. ft.1,074 m2
- MLS® Num:
- 935150
- Status:
- Sold
- Floor
- Type
- Size
- Other
- Main Floor
- Deck
- 20′6.10 m × 14′4.27 m
- Main Floor
- Walk-in Closet
- 5′1.52 m × 4′1.22 m
- Main Floor
- Sunroom
- 14′4.27 m × 10′3.05 m
- Main Floor
- Eating Area
- 8′2.44 m × 7′2.13 m
- Main Floor
- Dining Room
- 18′5.49 m × 15′4.57 m
- Main Floor
- Laundry
- 8′2.44 m × 6′1.83 m
- Main Floor
- Kitchen
- 11′3.35 m × 10′3.05 m
- Main Floor
- Bedroom – Primary
- 14′4.27 m × 13′3.96 m
- Main Floor
- Office
- 17′5.18 m × 14′4.27 m
- Main Floor
- Bedroom
- 13′3.96 m × 9′2.74 m
- Main Floor
- Living Room
- 28′8.53 m × 15′4.57 m
- Main Floor
- Walk-in Closet
- 5′1.52 m × 4′1.22 m
- 2nd Floor
- Family Room
- 24′7.32 m × 19′5.79 m
- 2nd Floor
- Walk-in Closet
- 4′1.22 m × 4′1.22 m
- 2nd Floor
- Bedroom
- 14′4.27 m × 13′3.96 m
- 2nd Floor
- Balcony
- 13′3.96 m × 5′1.52 m
- 2nd Floor
- Bedroom
- 18′5.49 m × 15′4.57 m
- Lower Level
- Basement
- 19′5.79 m × 13′3.96 m
- Lower Level
- Storage
- 11′3.35 m × 10′3.05 m
- Lower Level
- Basement
- 25′7.62 m × 14′4.27 m
- Lower Level
- Storage
- 13′3.96 m × 8′2.44 m
- Lower Level
- Basement
- 11′3.35 m × 11′3.35 m
- Other
- Studio
- 20′6.10 m × 13′3.96 m
- Other
- Studio
- 8′2.44 m × 5′1.52 m
- Other
- Kitchen-Additional
- 7′2.13 m × 5′1.52 m
- Floor
- Ensuite
- Pieces
- Other
- Main Floor
- No
- 2
- 2-Piece
- Main Floor
- Yes
- 3
- 3-Piece
- Main Floor
- Yes
- 3
- 3-Piece
- 2nd Floor
- No
- 4
- 4-Piece
- Other
- No
- 3
- 3-Piece
-
Photo 1 of 75
-
Photo 2 of 75
-
Photo 3 of 75
-
Photo 4 of 75
-
Photo 5 of 75
-
Photo 6 of 75
-
Photo 7 of 75
-
Photo 8 of 75
-
Photo 9 of 75
-
Photo 10 of 75
-
Photo 11 of 75
-
Photo 12 of 75
-
Photo 13 of 75
-
Photo 14 of 75
-
Photo 15 of 75
-
Photo 16 of 75
-
Photo 17 of 75
-
Photo 18 of 75
-
Photo 19 of 75
-
Photo 20 of 75
-
Photo 21 of 75
-
Photo 22 of 75
-
Photo 23 of 75
-
Photo 24 of 75
-
Photo 25 of 75
-
Photo 26 of 75
-
Photo 27 of 75
-
Photo 28 of 75
-
Photo 29 of 75
-
Photo 30 of 75
-
Photo 31 of 75
-
Photo 32 of 75
-
Photo 33 of 75
-
Photo 34 of 75
-
Photo 35 of 75
-
Photo 36 of 75
-
Photo 37 of 75
-
Photo 38 of 75
-
Photo 39 of 75
-
Photo 40 of 75
-
Photo 41 of 75
-
Photo 42 of 75
-
Photo 43 of 75
-
Photo 44 of 75
-
Photo 45 of 75
-
Photo 46 of 75
-
Photo 47 of 75
-
Photo 48 of 75
-
Photo 49 of 75
-
Photo 50 of 75
-
Photo 51 of 75
-
Photo 52 of 75
-
Photo 53 of 75
-
Photo 54 of 75
-
Photo 55 of 75
-
Photo 56 of 75
-
Photo 57 of 75
-
Photo 58 of 75
-
Photo 59 of 75
-
Photo 60 of 75
-
Photo 61 of 75
-
Photo 62 of 75
-
Photo 63 of 75
-
Photo 64 of 75
-
Photo 65 of 75
-
Photo 66 of 75
-
Photo 67 of 75
-
Photo 68 of 75
-
Photo 69 of 75
-
Photo 70 of 75
-
Photo 71 of 75
-
Photo 72 of 75
-
Photo 73 of 75
-
Photo 74 of 75
-
Photo 75 of 75
Additional Photos
Virtual Tour
Larger map options:
Listed by Newport Realty Ltd., sold on September, 2023
Data was last updated April 20, 2025 at 07:30 AM (UTC)
Area Statistics
- Listings on market:
- 39
- Avg list price:
- $1,498,000
- Min list price:
- $500,000
- Max list price:
- $4,385,000
- Avg days on market:
- 38
- Min days on market:
- 3
- Max days on market:
- 394
- Avg price per sq.ft.:
- $725
These statistics are generated based on the current listing’s property type
and located in
Vi Fairfield East. Average values are
derived using median calculations.
- BOBBY ROSS
- PEMBERTON HOLMES – CLOVERDALE
- 1 (250) 3848124
- Contact by Email
MLS® property information is provided under copyright© by the Vancouver Island Real Estate Board and Victoria Real Estate Board.
The information is from sources deemed reliable, but should not be relied upon without independent verification.
powered by myRealPage.com
