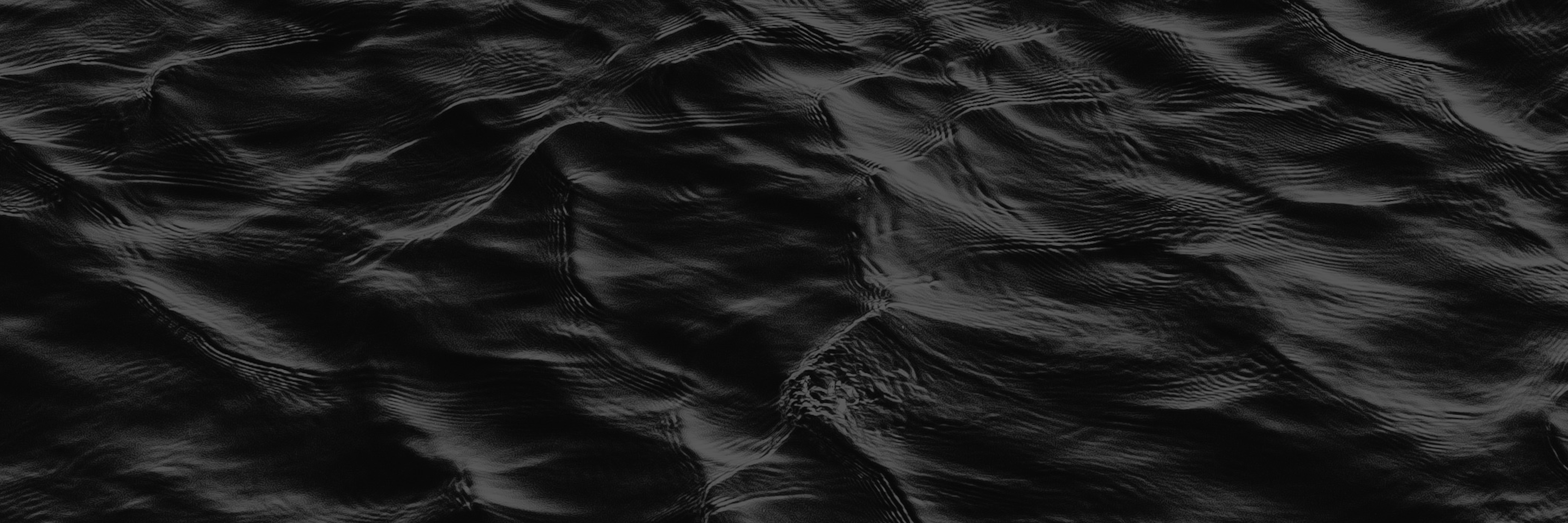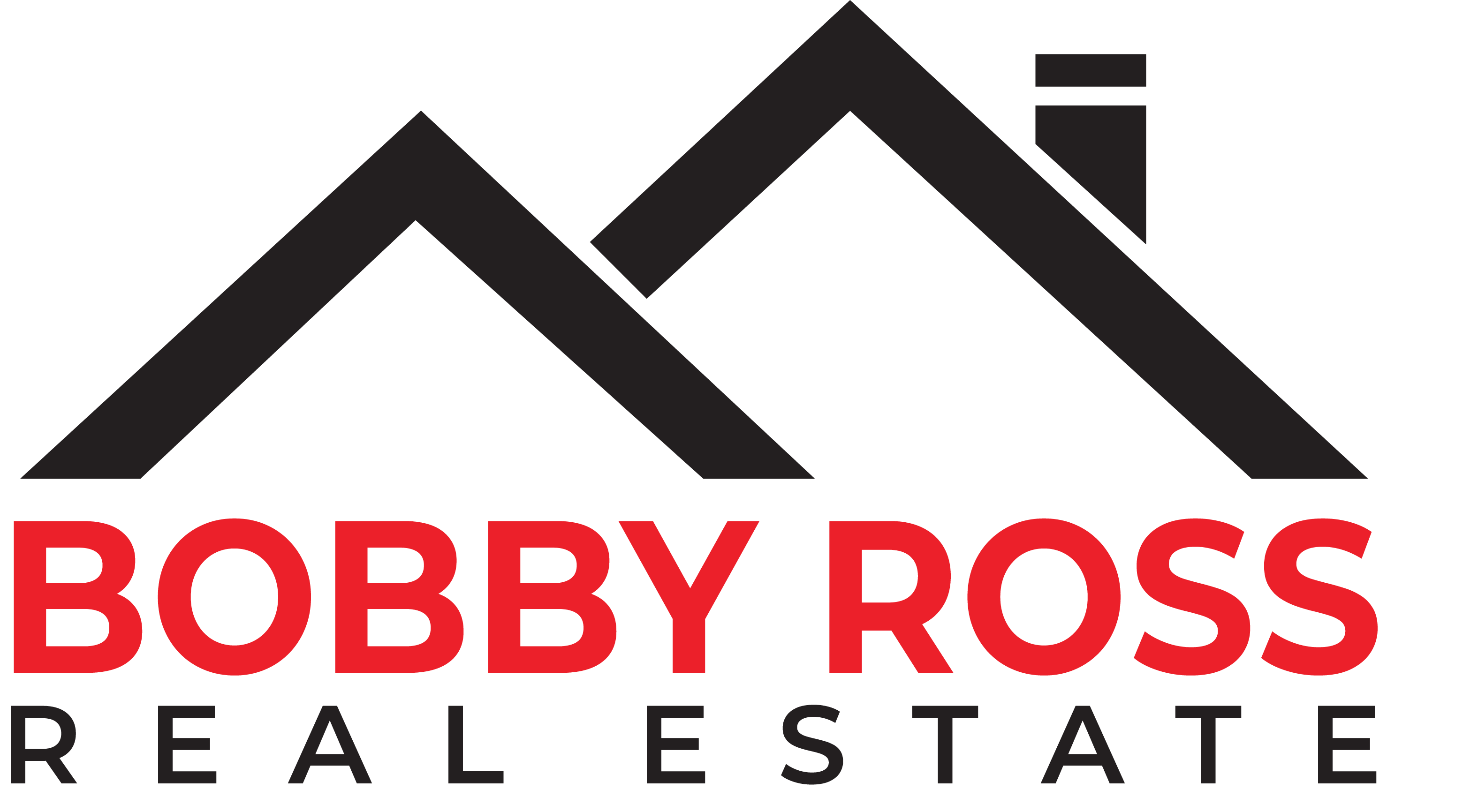
1469 Cherry Point Rd
Du Cowichan Bay
Cowichan Bay
V0R 1N2
$1,220,000
Residential
beds: 3
baths: 3.0
2,836 sq. ft.
built: 1979
- Status:
- Sold
- Prop. Type:
- Residential
- MLS® Num:
- 870715
- Sold Date:
- Jun 11, 2021
- Bedrooms:
- 3
- Bathrooms:
- 3
- Year Built:
- 1979
Looking for that perfect hobby farm property to escape to? Look no further, tucked away down a private drive, this established homestead features 4.6 acres of completely private, sunny, useable land surrounded by mature forest. The well maintained and inviting home features three bedrooms on the main floor, a cozy and spacious dining/living/kitchen area and a full-length deck, accessible from multiple rooms overlooking the property. The lower floor has many options with a separate kitchen and plenty of storage space.
Outbuildings include a barn with a new metal roof and walk-in cooler, and a livestock shelter constructed in 2020. The acreage features multiple raised garden beds with automated irrigation and a variety of fruit and ornamental trees. The property is on excellent well water with the entire system set up to work off a generator in the event of a power outage. The land is non-ALR and has subdivision potential. Showings available Saturday, Sunday & Monday (Mar 27-29).
- Price:
- $1,220,000
- Dwelling Type:
- Single Family Detached
- Property Type:
- Residential
- Bedrooms:
- 3
- Bathrooms:
- 3.0
- Year Built:
- 1979
- Floor Area:
- 2,836 sq. ft.263 m2
- Lot Size:
- 4.61 acre(s)1.87 hectare(s)
- MLS® Num:
- 870715
- Status:
- Sold
- Floor
- Type
- Size
- Other
- Main Floor
- Bedroom
- 13’9″4.19 m × 11’8″3.56 m
- Main Floor
- Kitchen
- 11’4″3.45 m × 10’4″3.15 m
- Main Floor
- Great Room
- 20’2″6.15 m × 17’8″5.38 m
- Main Floor
- Primary Bedroom
- 17’7″5.36 m × 16’7″5.05 m
- Main Floor
- Bedroom
- 12’1″3.68 m × 10’9″3.28 m
- Main Floor
- Family Room
- 20’5″6.22 m × 14’7″4.44 m
- Lower Level
- Entrance
- 10’8″3.25 m × 10’6″3.20 m
- Lower Level
- Kitchen
- 17’2″5.23 m × 16’6″5.03 m
- Lower Level
- Rec Room
- 27’1″8.25 m × 12’5″3.78 m
- Lower Level
- Laundry
- 13’2″4.01 m × 10’6″3.20 m
- Lower Level
- Walk-in Closet
- 7’3″2.21 m × 3’4″1.02 m
- Floor
- Ensuite
- Pieces
- Other
- Main Floor
- Yes
- 3
- 3-Piece
- Main Floor
- No
- 4
- 4-Piece
- Lower Level
- No
- 4
- 4-Piece
-
Photo 1 of 23
-
Photo 2 of 23
-
Photo 3 of 23
-
Photo 4 of 23
-
Photo 5 of 23
-
Photo 6 of 23
-
Photo 7 of 23
-
Photo 8 of 23
-
Photo 9 of 23
-
Photo 10 of 23
-
Photo 11 of 23
-
Photo 12 of 23
-
Photo 13 of 23
-
Photo 14 of 23
-
Photo 15 of 23
-
Photo 16 of 23
-
Photo 17 of 23
-
Photo 18 of 23
-
Photo 19 of 23
-
Photo 20 of 23
-
Photo 21 of 23
-
Photo 22 of 23
-
Photo 23 of 23
Feature Sheet
Virtual Tour
Larger map options:
Listed by RE/MAX Island Properties, sold on June, 2021
Data was last updated May 9, 2025 at 02:05 AM (UTC)
Area Statistics
- Listings on market:
- 41
- Avg list price:
- $998,000
- Min list price:
- $179,900
- Max list price:
- $3,250,000
- Avg days on market:
- 31
- Min days on market:
- 3
- Max days on market:
- 260
- Avg price per sq.ft.:
- $462.46
These statistics are generated based on the current listing’s property type
and located in
Du Cowichan Bay. Average values are
derived using median calculations.
- BOBBY ROSS
- PEMBERTON HOLMES – CLOVERDALE
- 1 (250) 3848124
- Contact by Email
MLS® property information is provided under copyright© by the Vancouver Island Real Estate Board and Victoria Real Estate Board.
The information is from sources deemed reliable, but should not be relied upon without independent verification.
powered by myRealPage.com
