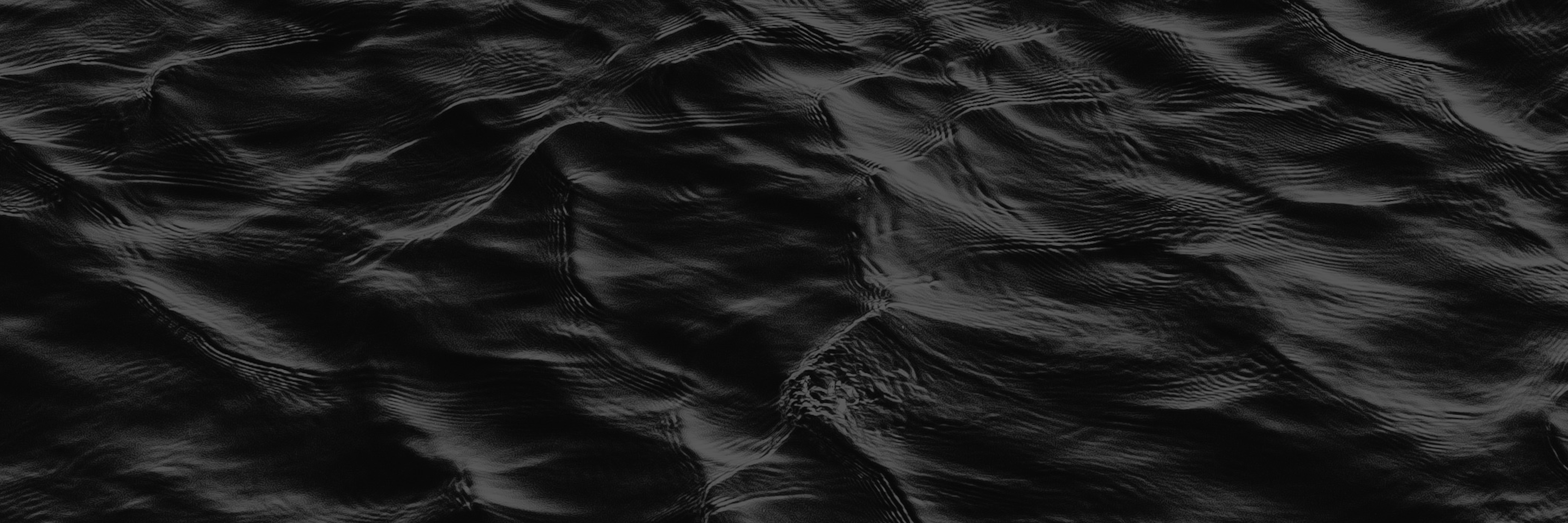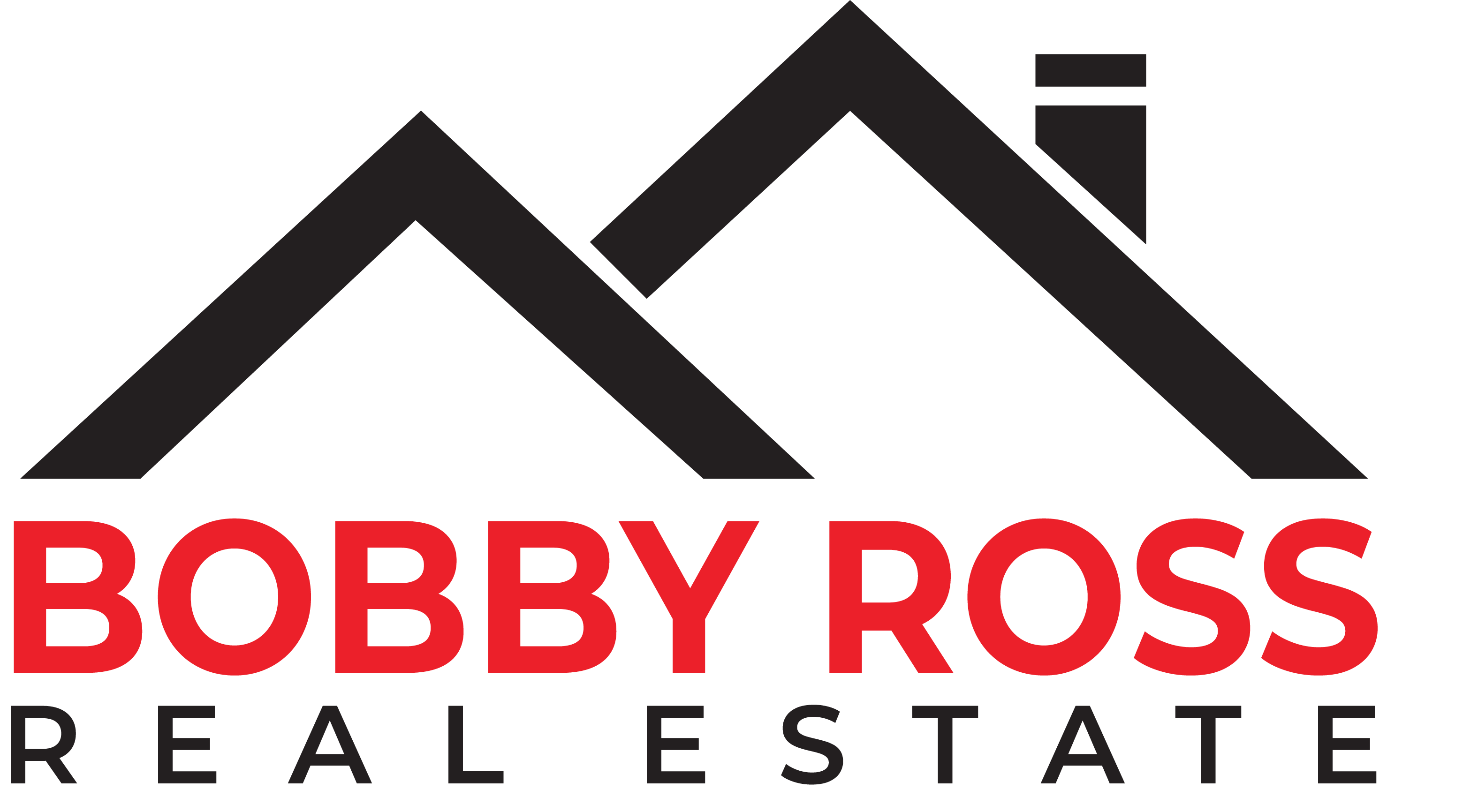
4335 Savoy Pl
SW Royal Oak
VICTORIA
V8Z 5K6
$772,000
Residential
beds: 5
baths: 2.0
2,446 sq. ft.
built: 1963
- Status:
- Sold
- Prop. Type:
- Residential
- MLS® Num:
- 828548
- Sold Date:
- Jan 11, 2020
- Bedrooms:
- 5
- Bathrooms:
- 2
- Year Built:
- 1963
Located in a family-friendly Saanich neighbourhood this 5 bedroom home is set upon an impressively sized lot at the end of a cul-de-sac. With over a quarter of an acre it allows for many possible uses. The home is a two-level 1963 build with upgrades throughout the years. The upstairs level floods with natural light and is a 3 bedroom 1 bath layout. You will love the sun beaming in and so will your plants. Enjoy entertaining on the large sundeck. Downstairs you will find 2 bedrooms and 1 bath. Both levels are over 1100sq feet so lots of room for everyone.
- Price:
- $772,000
- Dwelling Type:
- Single Family Detached
- Property Type:
- Residential
- Bedrooms:
- 5
- Bathrooms:
- 2.0
- Year Built:
- 1963
- Floor Area:
- 2,446 sq. ft.227 m2
- Lot Size:
- 12,197 sq. ft.1,133 m2
- MLS® Num:
- 828548
- Status:
- Sold
- Floor
- Type
- Size
- Other
- Main Floor
- Bedroom
- 32’10”10.00 m × 29’6″8.99 m
- Main Floor
- Eating Area
- 29’6″8.99 m × 16’5″5.00 m
- Main Floor
- Entrance
- 23′7.01 m × 13’1½”4.00 m
- Main Floor
- Master Bedroom
- 42’8″13.00 m × 39’4½”12.00 m
- Main Floor
- Living Room
- 59’1″18.00 m × 45’11”14.00 m
- Main Floor
- Bedroom
- 39’4½”12.00 m × 29’6″8.99 m
- Main Floor
- Dining Room
- 32’10”10.00 m × 29’6″8.99 m
- Main Floor
- Kitchen
- 39’4½”12.00 m × 29’6″8.99 m
- Main Floor
- Deck
- 82’¼”25.00 m × 42’8″13.00 m
- 2nd Floor
- Storage
- 45’11”14.00 m × 26’3″8.00 m
- 2nd Floor
- Bedroom
- 42’8″13.00 m × 39’4½”12.00 m
- 2nd Floor
- Entrance
- 26’3″8.00 m × 13’1½”4.00 m
- 2nd Floor
- Living Room
- 45’11”14.00 m × 42’8″13.00 m
- 2nd Floor
- Kitchen
- 39’4½”12.00 m × 19’8¼”6.00 m
- 2nd Floor
- Carport
- 78’9″24.00 m × 42’8″13.00 m
- 2nd Floor
- Dining Room
- 29’6″8.99 m × 26’3″8.00 m
- 2nd Floor
- Master Bedroom
- 49’2½”15.00 m × 39’4½”12.00 m
- Floor
- Ensuite
- Pieces
- Other
- Main Floor
- No
- 3
- 3-Piece
- 2nd Floor
- No
- 4
- 4-Piece
-
Photo 1 of 33
-
Photo 2 of 33
-
Photo 3 of 33
-
Photo 4 of 33
-
Photo 5 of 33
-
Photo 6 of 33
-
Photo 7 of 33
-
Photo 8 of 33
-
Photo 9 of 33
-
Photo 10 of 33
-
Photo 11 of 33
-
Photo 12 of 33
-
Photo 13 of 33
-
Photo 14 of 33
-
Photo 15 of 33
-
Photo 16 of 33
-
Photo 17 of 33
-
Photo 18 of 33
-
Photo 19 of 33
-
Photo 20 of 33
-
Photo 21 of 33
-
Photo 22 of 33
-
Photo 23 of 33
-
Photo 24 of 33
-
Photo 25 of 33
-
Photo 26 of 33
-
Photo 27 of 33
-
Photo 28 of 33
-
Photo 29 of 33
-
Photo 30 of 33
-
Photo 31 of 33
-
Photo 32 of 33
-
Photo 33 of 33
Larger map options:
Listed by Pemberton Holmes – Cloverdale, sold on January, 2020
Data was last updated July 5, 2025 at 08:05 PM (UTC)
Area Statistics
- Listings on market:
- 30
- Avg list price:
- $919,500
- Min list price:
- $299,900
- Max list price:
- $1,899,000
- Avg days on market:
- 45
- Min days on market:
- 8
- Max days on market:
- 166
- Avg price per sq.ft.:
- $618.23
These statistics are generated based on the current listing’s property type
and located in
SW Royal Oak. Average values are
derived using median calculations.
- BOBBY ROSS
- PEMBERTON HOLMES – CLOVERDALE
- 1 (250) 3848124
- Contact by Email
MLS® property information is provided under copyright© by the Vancouver Island Real Estate Board and Victoria Real Estate Board.
The information is from sources deemed reliable, but should not be relied upon without independent verification.
powered by myRealPage.com
