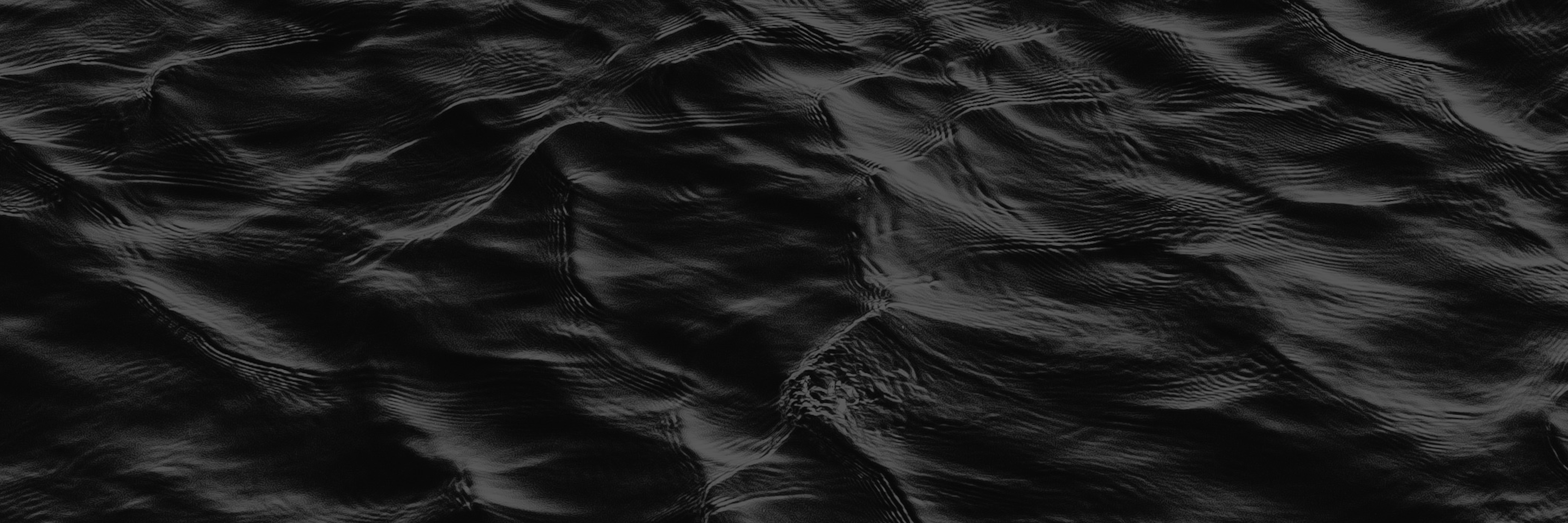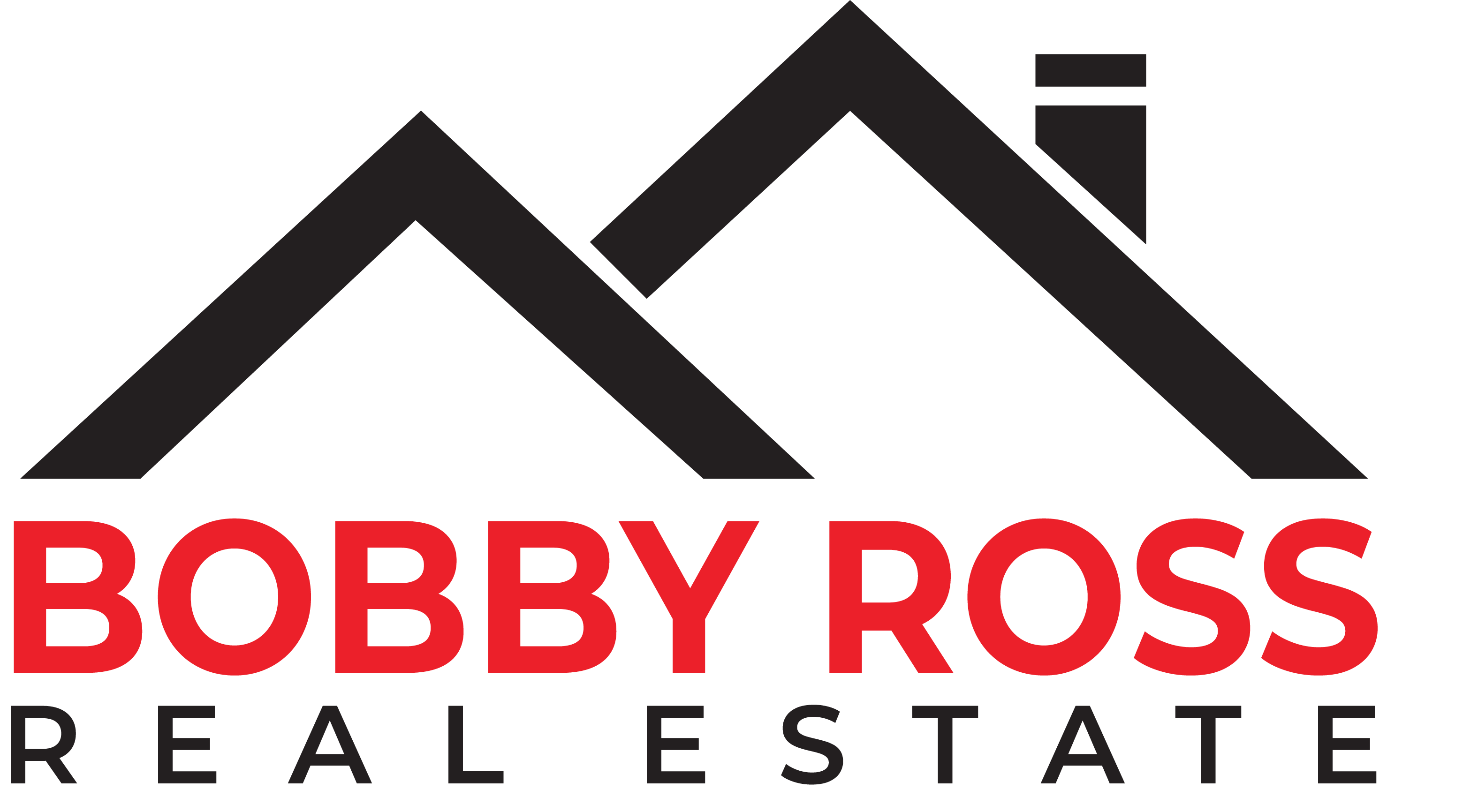
2601 W Macdonald Dr
SE Queenswood
VICTORIA
V8N 1X7
$1,960,000
Residential
beds: 6
baths: 6.0
5,070 sq. ft.
built: 1993
- Status:
- Sold
- Prop. Type:
- Residential
- MLS® Num:
- 789979
- Sold Date:
- Sep 05, 2018
- Bedrooms:
- 6
- Bathrooms:
- 6
- Year Built:
- 1993
Stunning executive family home on GORGEOUS ½ acre in Prestigious Queenswood neighborhood. This tastefully updated home offers over 5000 sqft. Including 6 bedrms, 6 Baths, offices, spacious kitchen(w/large island & walk in pantry)formal living & dining rms , vaulted ceilings, large family room. radiant in-flr hot water heating,detached double car garage w/ self contained studio above +ample storage. Outside you will enjoy the fantastic south facing yard, full size tennis crt, huge patio w/ conduit in place for hot tub, custom rock/slate masonry, front veranda/patio to enjoy morning sunrise, easy maintaining garden. walking distance to Cadboro Bay Beach & Village, shops, restaurants, UVic, great schools & more!
- Price:
- $1,960,000
- Dwelling Type:
- Single Family Detached
- Property Type:
- Residential
- Home Style:
- Arts & Crafts, West Coast
- Bedrooms:
- 6
- Bathrooms:
- 6.0
- Year Built:
- 1993
- Floor Area:
- 5,070 sq. ft.471.018 m2
- Lot Size:
- 0.5 acre(s)0.202 hectare(s)
- MLS® Num:
- 789979
- Status:
- Sold
- Floor
- Type
- Size
- Other
- Main Floor
- Family Room
- 78’9″24.00 m × 55’9″16.99 m
- Main Floor
- Dining Room
- 59’1″18.01 m × 42’8″13.00 m
- Main Floor
- Entrance
- 45’11”14.00 m × 36’1″11.00 m
- Main Floor
- Kitchen
- 59’1″18.01 m × 45’11”14.00 m
- Main Floor
- Garage
- 72’2″22.00 m × 68’10¾”21.00 m
- Main Floor
- Bedroom
- 29’6″8.99 m × 29’6″8.99 m
- Main Floor
- Den
- 36’1″11.00 m × 29’6″8.99 m
- Main Floor
- Eating Area
- 45’11”14.00 m × 39’4½”12.00 m
- Main Floor
- Living Room
- 62’4″19.00 m × 59’1″18.01 m
- 2nd Floor
- Bedroom
- 49’2½”15.00 m × 32’10”10.01 m
- 2nd Floor
- Eating Area
- 62’4″19.00 m × 45’11”14.00 m
- 2nd Floor
- Master Bedroom
- 88’7″27.00 m × 42’8″13.00 m
- 2nd Floor
- Bedroom
- 52’6″16.00 m × 42’8″13.00 m
- 2nd Floor
- Bedroom
- 62’4″19.00 m × 36’1″11.00 m
- 3rd Floor
- Balcony
- 45’11”14.00 m × 32’10”10.01 m
- 3rd Floor
- Eating Area
- 91’10”27.99 m × 39’4½”12.00 m
- Other
- Living Room
- 65’7″19.99 m × 39’4½”12.00 m
- Other
- Kitchen
- 29’6″8.99 m × 19’8¼”6.00 m
- Floor
- Ensuite
- Pieces
- Other
- Main Floor
- No
- 2
- 2-Piece
- 2nd Floor
- No
- 3
- 3-Piece
- 2nd Floor
- No
- 4
- 4-Piece
- 2nd Floor
- Yes
- 3
- 3-Piece
- 2nd Floor
- Yes
- 5
- 5-Piece
- Other
- No
- 3
- 3-Piece
Larger map options:
Listed by Royal LePage Coast Capital – Chatterton, sold on September, 2018
Data was last updated July 27, 2024 at 07:30 AM (UTC)
Area Statistics
- Listings on market:
- 523
- Avg list price:
- $1,250,000
- Min list price:
- $300,000
- Max list price:
- $13,500,000
- Avg days on market:
- 52
- Min days on market:
- 1
- Max days on market:
- 1,276
- Avg price per sq.ft.:
- $611.84
These statistics are generated based on the current listing’s property type
and located in
Saanich East. Average values are
derived using median calculations.
- BOBBY ROSS
- PEMBERTON HOLMES – CLOVERDALE
- 1 (250) 3848124
- Contact by Email
MLS® property information is provided under copyright© by the Vancouver Island Real Estate Board and Victoria Real Estate Board.
The information is from sources deemed reliable, but should not be relied upon without independent verification.
powered by myRealPage.com
