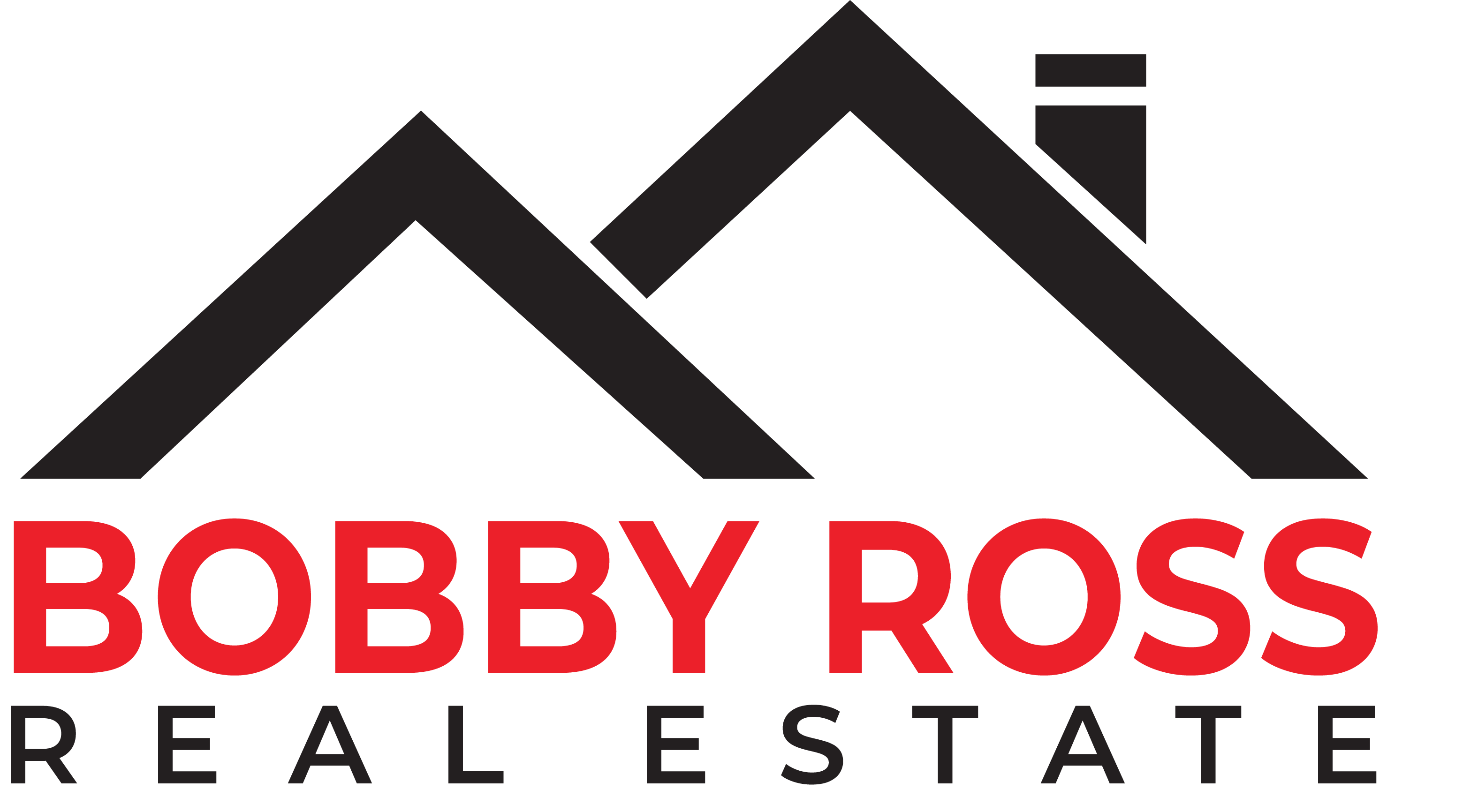
2325 Belmont Ave
Vi Fernwood
VICTORIA
V8R 4A2
$1,101,000
Residential
beds: 5
baths: 4.0
2,380 sq. ft.
built: 1912
SOLD OVER THE LISTING PRICE!
- Status:
- Sold
- Prop. Type:
- Residential
- MLS® Num:
- 777153
- Sold Date:
- Mar 15, 2018
- Bedrooms:
- 5
- Bathrooms:
- 4
- Year Built:
- 1912
You’ll love this charming character residence in trendy and popular Fernwood. This naturally bright 5 bed/4 bath home features 9 foot ceilings on the main, fir floors, updated kitchen with SS appliance and gas range. There is an awesome multi-tiered deck through the French doors off the kitchen, great for relaxing, BBQ’s and entertaining. Upstairs you have 3 bedrooms, high ceilings and bamboo and tile floors. The spacious 2 bedroom suite on the lower level is fully self-contained with its own laundry and there’s a bonus detached studio/guest accommodation beside the deck. The sunny back yard is private, fenced and complete with a ready-to-grow veggie garden and fruit trees. 200 amp electrical, roof and perimeter drains updated by previous owner. All this and it’s centrally located near shops, schools, parks, hospitals and just minutes from downtown.
- Price:
- $1,101,000
- Dwelling Type:
- Single Family Detached
- Property Type:
- Residential
- Home Style:
- Character
- Bedrooms:
- 5
- Bathrooms:
- 4.0
- Year Built:
- 1912
- Floor Area:
- 2,380 sq. ft.221 m2
- Lot Size:
- 5,227 sq. ft.486 m2
- MLS® Num:
- 777153
- Status:
- Sold
- Floor
- Type
- Size
- Other
- Main Floor
- Entrance
- 26’3″8.00 m × 26’3″8.00 m
- Main Floor
- Living Room
- 39’4½”12.00 m × 36’1″11.00 m
- Main Floor
- Dining Room
- 49’2½”15.00 m × 39’4½”12.00 m
- Main Floor
- Kitchen
- 52’6″16.00 m × 36’1″11.00 m
- 2nd Floor
- Bedroom
- 45’11”14.00 m × 32’10”10.00 m
- 2nd Floor
- Bedroom
- 32’10”10.00 m × 23′7.01 m
- 2nd Floor
- Master Bedroom
- 42’8″13.00 m × 39’4½”12.00 m
- Lower Level
- Master Bedroom
- 39’4½”12.00 m × 32’10”10.00 m
- Lower Level
- Deck
- 278′84.70 m × 00
- Lower Level
- Kitchen
- 55’9″17.00 m × 29’6″8.99 m
- Lower Level
- Porch
- 119′36.30 m × 00
- Lower Level
- Bedroom
- 29’6″8.99 m × 26’3″8.00 m
- Lower Level
- Living Room
- 68’10¾”21.00 m × 32’10”10.00 m
- Other
- Living Room
- 55’9″17.00 m × 39’4½”12.00 m
- Floor
- Ensuite
- Pieces
- Other
- Main Floor
- No
- 2
- 2-Piece
- 2nd Floor
- No
- 4
- 4-Piece
- Lower Level
- No
- 4
- 4-Piece
- Other
- No
- 2
- 2-Piece
Larger map options:
Listed by Pemberton Holmes – Cloverdale, sold on March, 2018
Data was last updated June 1, 2025 at 08:05 PM (UTC)
Area Statistics
- Listings on market:
- 28
- Avg list price:
- $852,000
- Min list price:
- $399,000
- Max list price:
- $1,888,000
- Avg days on market:
- 29
- Min days on market:
- 1
- Max days on market:
- 143
- Avg price per sq.ft.:
- $615.8
These statistics are generated based on the current listing’s property type
and located in
Vi Fernwood. Average values are
derived using median calculations.
- BOBBY ROSS
- PEMBERTON HOLMES – CLOVERDALE
- 1 (250) 3848124
- Contact by Email
MLS® property information is provided under copyright© by the Vancouver Island Real Estate Board and Victoria Real Estate Board.
The information is from sources deemed reliable, but should not be relied upon without independent verification.
powered by myRealPage.com
