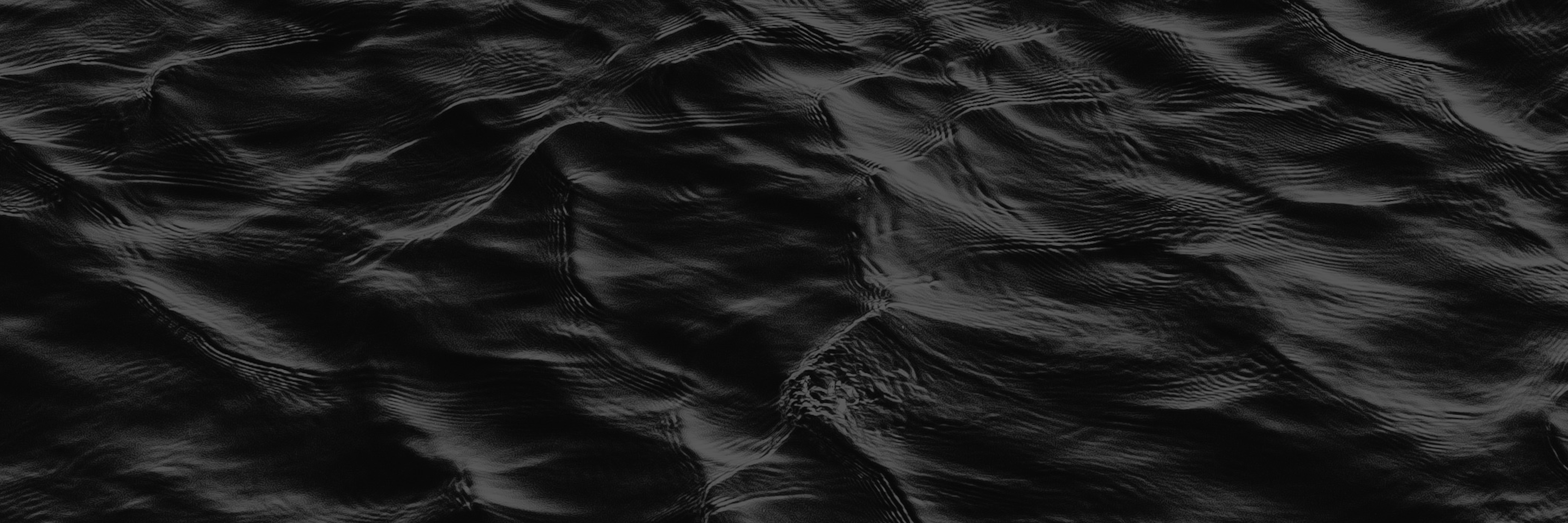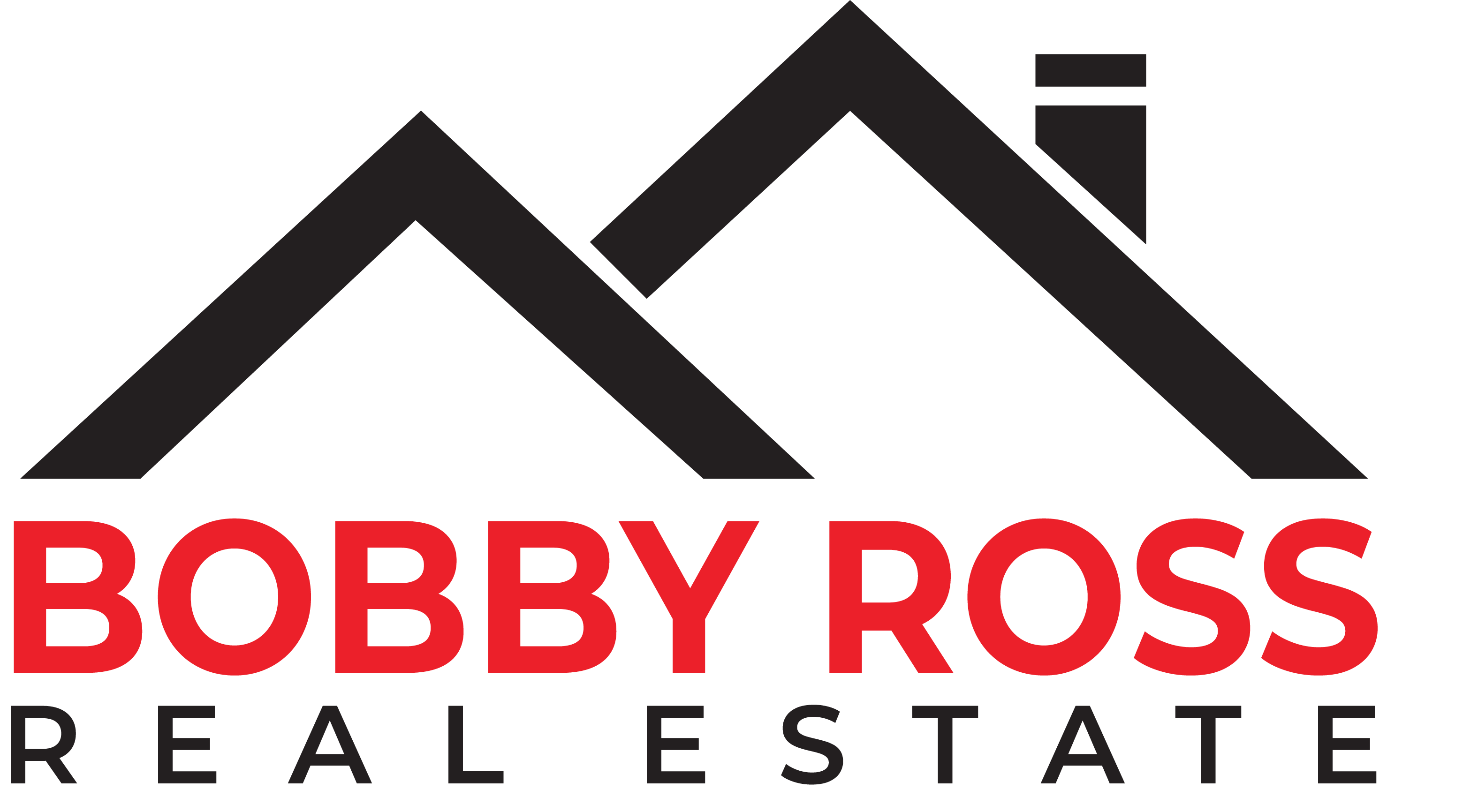
2055 Edgecliffe Pl
OB South Oak Bay
VICTORIA
V8S 4H9
$2,795,000
Residential
beds: 5
baths: 5.0
6,362 sq. ft.
built: 2010
- Status:
- Sold
- Prop. Type:
- Residential
- MLS® Num:
- 693009
- Sold Date:
- Jun 30, 2015
- Bedrooms:
- 5
- Bathrooms:
- 5
- Year Built:
- 2010
Nestled in one Victoria’s most exclusive neighborhoods, this stunning residence not only looks amazing but more importantly, feels amazing! Abstract Developments spared no expense in design and components in creating this masterpiece. This 5 bed/5 bath home features a functional main level with a true gourmet kitchen, spacious living/entertaining area, office and opulent master bedroom & ensuite. Tons of patio space available to catch the sun anytime of the day. Lower level boasts games room with kitchen, fitness area, guest room/ensuite and media room with projector. Other features include walnut HW flrs & custom cabinetry, indoor-outdoor fireplace, water-feature, wine cellar and massive triple car garage. Truly a special home!
- Price:
- $2,795,000
- Dwelling Type:
- Single Family Detached
- Property Type:
- Residential
- Home Style:
- West Coast
- Bedrooms:
- 5
- Bathrooms:
- 5.0
- Year Built:
- 2010
- Floor Area:
- 6,362 sq. ft.591 m2
- Lot Size:
- 13,939 sq. ft.1,295 m2
- MLS® Num:
- 693009
- Status:
- Sold
- Floor
- Type
- Size
- Other
- Main Floor
- Deck
- 75’5½”23.00 m × 19’8¼”6.00 m
- Main Floor
- Deck
- 39’4½”12.00 m × 36’1″11.00 m
- Main Floor
- Laundry
- 32’10”10.00 m × 26’3″8.00 m
- Main Floor
- Master Bedroom
- 62’4″19.00 m × 49’2½”15.00 m
- Main Floor
- Patio
- 52’6″16.00 m × 45’11”14.00 m
- Main Floor
- Entrance
- 39’4½”12.00 m × 32’10”10.00 m
- Main Floor
- Patio
- 85’4″26.00 m × 32’10”10.00 m
- Main Floor
- Dining Room
- 49’2½”15.00 m × 45’11”14.00 m
- Main Floor
- Kitchen
- 65’7″20.00 m × 59’1″18.00 m
- Main Floor
- Living Room
- 82’¼”25.00 m × 72’2″22.00 m
- Main Floor
- Office
- 55’9″17.00 m × 42’8″13.00 m
- Main Floor
- Eating Area
- 62’4″19.00 m × 49’2½”15.00 m
- 2nd Floor
- Bedroom
- 52’6″16.00 m × 42’8″13.00 m
- 2nd Floor
- Bedroom
- 42’8″13.00 m × 36’1″11.00 m
- 2nd Floor
- Bedroom
- 42’8″13.00 m × 39’4½”12.00 m
- Lower Level
- Patio
- 29’6″8.99 m × 19’8¼”6.00 m
- Lower Level
- Rec Room
- 108’3¼”33.00 m × 65’7″20.00 m
- Lower Level
- Bedroom
- 45’11”14.00 m × 32’10”10.00 m
- Lower Level
- Garage
- 108’3¼”33.00 m × 78’9″24.00 m
- Lower Level
- Patio
- 45’11”14.00 m × 32’10”10.00 m
- Lower Level
- Media Room
- 65’7″20.00 m × 52’6″16.00 m
- Floor
- Ensuite
- Pieces
- Other
- Main Floor
- No
- 2
- 2-Piece
- Main Floor
- Yes
- 5
- 5-Piece
- 2nd Floor
- No
- 5
- 5-Piece
- Lower Level
- No
- 3
- 3-Piece
Larger map options:
Listed by Pemberton Holmes – Cloverdale, sold on June, 2015
Data was last updated June 26, 2025 at 10:05 AM (UTC)
Area Statistics
- Listings on market:
- 66
- Avg list price:
- $1,917,500
- Min list price:
- $374,900
- Max list price:
- $6,500,000
- Avg days on market:
- 44
- Min days on market:
- 1
- Max days on market:
- 170
- Avg price per sq.ft.:
- $791.48
These statistics are generated based on the current listing’s property type
and located in
OB South Oak Bay. Average values are
derived using median calculations.
- BOBBY ROSS
- PEMBERTON HOLMES – CLOVERDALE
- 1 (250) 3848124
- Contact by Email
MLS® property information is provided under copyright© by the Vancouver Island Real Estate Board and Victoria Real Estate Board.
The information is from sources deemed reliable, but should not be relied upon without independent verification.
powered by myRealPage.com
