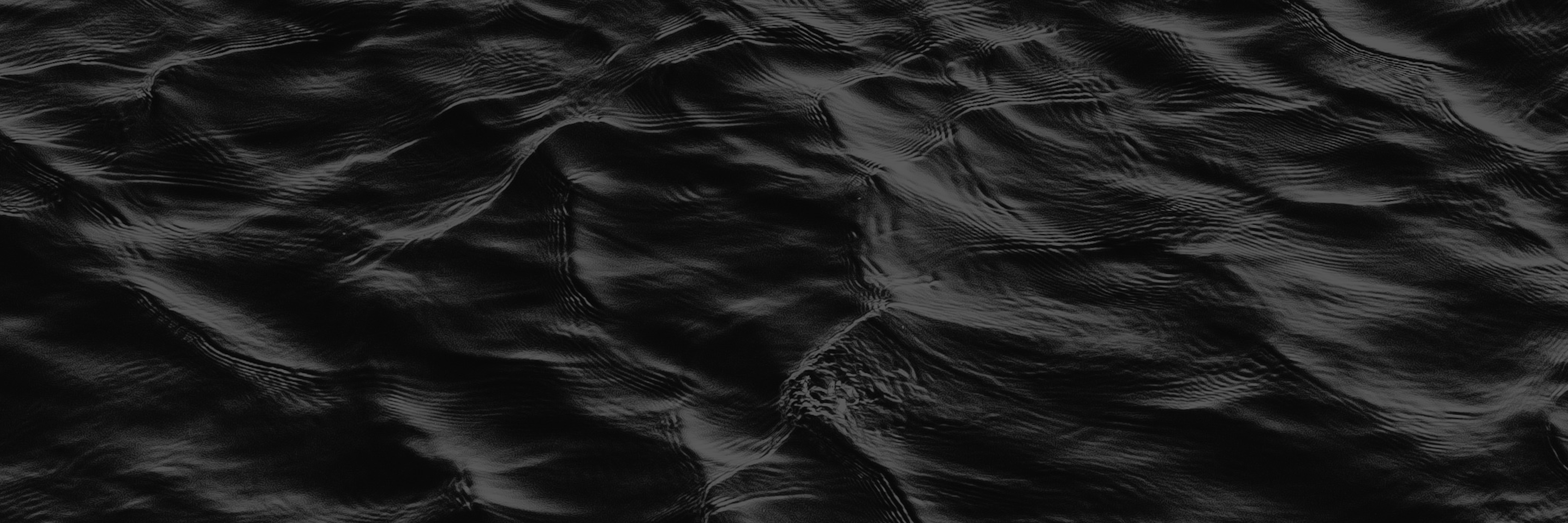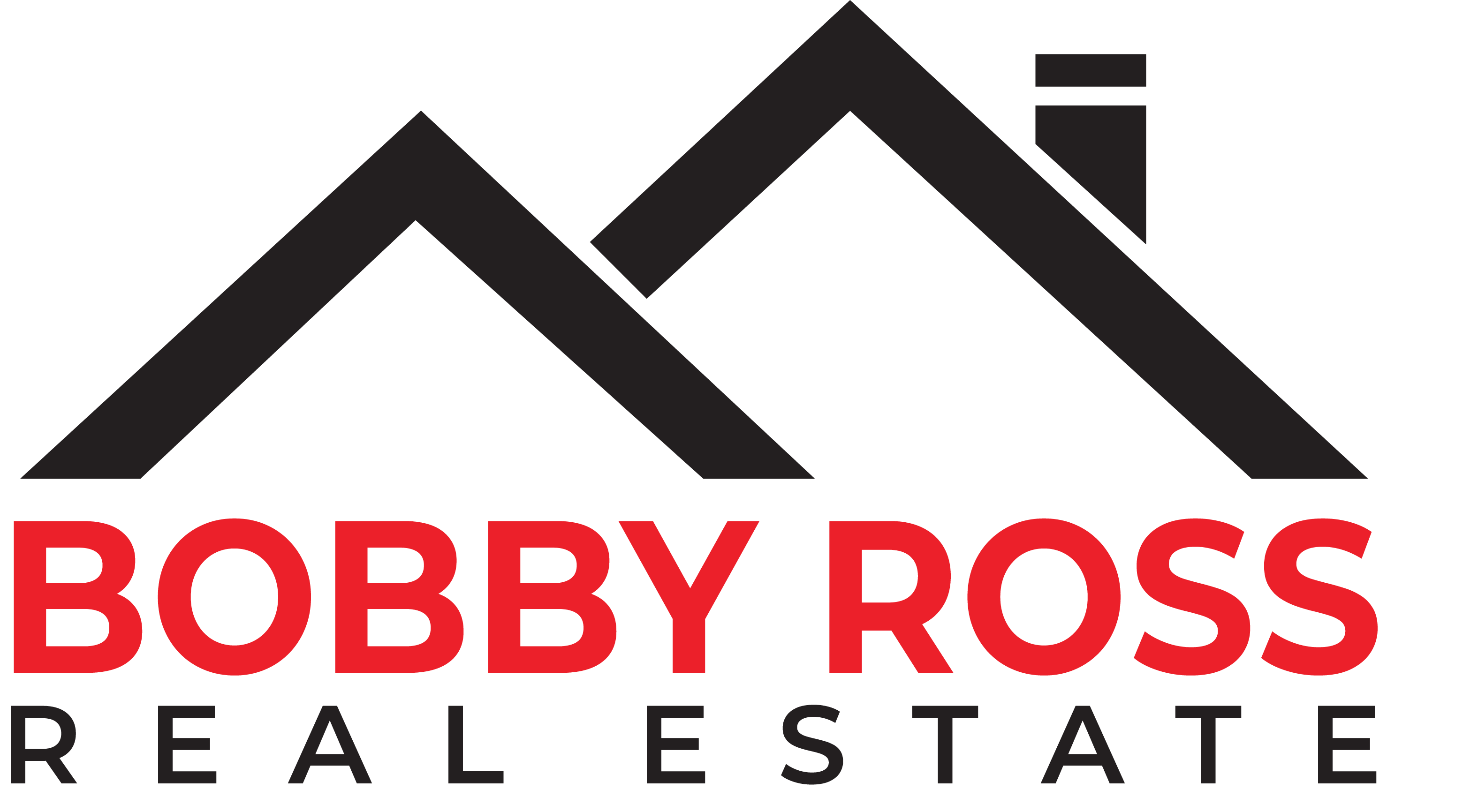
Es Rockheights
VICTORIA
$445,000
Residential
beds: 3
baths: 2.0
2,082 sq. ft.
built: 1950
- Status:
- Sold
- Prop. Type:
- Residential
- MLS® Num:
- 469020
- Sold Date:
- Aug 01, 2008
- Bedrooms:
- 3
- Bathrooms:
- 2
- Year Built:
- 1950
Best buys on the market today is your 2007 custom built strata duplex (originally built in 1950) with in-law suite, enjoy Open floor plan great for entertaining, contemporary kitchen with maple cabinets, breakfast bar and spacious eating area, living room with feature FP, gorgeous cherry wood floors, 2 BR on main plus den on lower level could be used as 3rd BR, computer area plus great 1 BR rental suite, private rear yard with wired workshop or storage, landscaped grounds, truly a must see Call Now.
- Price:
- $445,000
- Dwelling Type:
- Half Duplex
- Property Type:
- Residential
- Home Style:
- Character
- Bedrooms:
- 3
- Bathrooms:
- 2.0
- Year Built:
- 1950
- Floor Area:
- 2,082 sq. ft.193.424 m2
- Lot Size:
- 0 sq. ft.0 m2
- MLS® Num:
- 469020
- Status:
- Sold
- Floor
- Type
- Size
- Other
- Main Floor
- Dining-Additional
- 45’11”14.00 m × 16’5″5.00 m
- Main Floor
- Master Bedroom
- 36’1″11.00 m × 36’1″11.00 m
- Main Floor
- Dining Room
- 45’11”14.00 m × 32’10”10.01 m
- Main Floor
- Kitchen
- 29’6″8.99 m × 26’3″8.00 m
- Main Floor
- Living Room
- 55’9″16.99 m × 42’8″13.00 m
- Main Floor
- Bedroom
- 39’4½”12.00 m × 29’6″8.99 m
- Main Floor
- Entrance
- 29’6″8.99 m × 19’8¼”6.00 m
- 2nd Floor
- Living Room
- 72’2″22.00 m × 36’1″11.00 m
- 2nd Floor
- Master Bedroom
- 32’10”10.01 m × 32’10”10.01 m
- 2nd Floor
- Den
- 42’8″13.00 m × 32’10”10.01 m
- 2nd Floor
- Kitchen
- 39’4½”12.00 m × 32’10”10.01 m
- Floor
- Ensuite
- Pieces
- Other
- Main Floor
- No
- 4
- 4-Piece
- 2nd Floor
- No
- 4
- 4-Piece
Larger map options:
Listed by Sutton Group – Westcan Rlty, sold on August, 2008
Data was last updated October 22, 2024 at 08:05 PM (UTC)
Area Statistics
- Listings on market:
- 13
- Avg list price:
- $979,900
- Min list price:
- $499,900
- Max list price:
- $1,599,900
- Avg days on market:
- 119
- Min days on market:
- 1
- Max days on market:
- 484
- Avg price per sq.ft.:
- $799.27
These statistics are generated based on the current listing’s property type
and located in
Es Rockheights. Average values are
derived using median calculations.
- BOBBY ROSS
- PEMBERTON HOLMES – CLOVERDALE
- 1 (250) 3848124
- Contact by Email
MLS® property information is provided under copyright© by the Vancouver Island Real Estate Board and Victoria Real Estate Board.
The information is from sources deemed reliable, but should not be relied upon without independent verification.
powered by myRealPage.com
