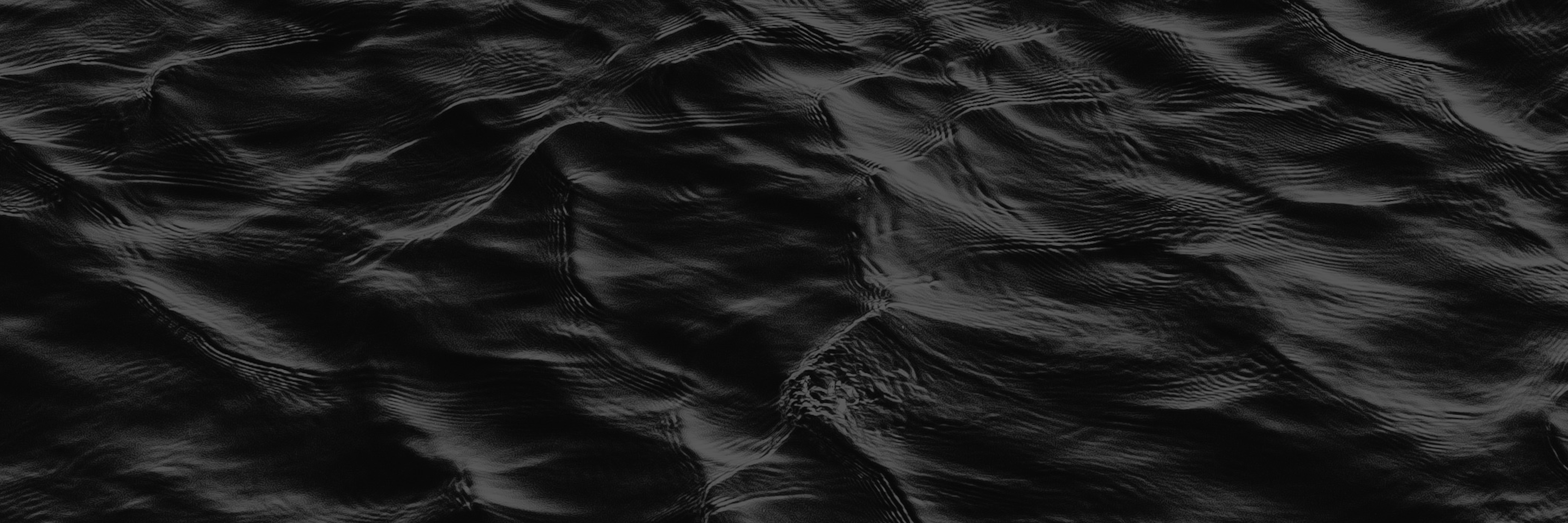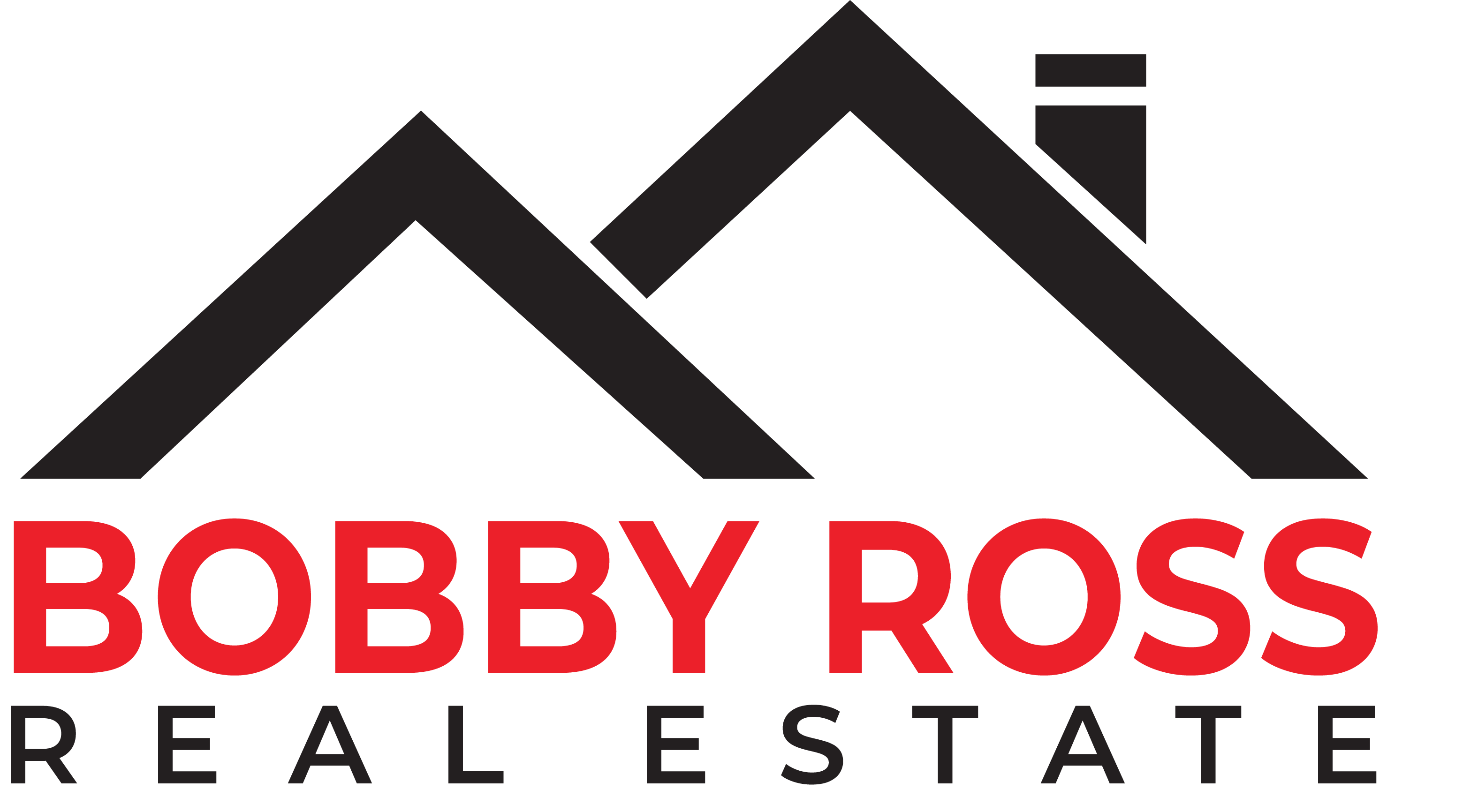
3550 Elliston Ave
SE Quadra
Saanich
V8X 1R5
$1,149,900
Residential
beds: 4
baths: 2.0
2,428 sq. ft.
built: 1964
- Status:
- Active
- Prop. Type:
- Residential
- MLS® Num:
- 983056
- Bedrooms:
- 4
- Bathrooms:
- 2
- Year Built:
- 1964
- Photos (35)
- Schedule / Email
- Send listing
- Mortgage calculator
- Print listing
Schedule a viewing:
Cancel any time.
Charming 4 bedroom, 2 bathroom home is nestled on a quiet, no-through street. The well maintained home features a spacious layout, w/ 3 bedrooms & 1 bathroom conveniently located on the main floor. The lower level boasts a versatile 4th bedroom perfect for a variety of uses. It could easily be incorporated into a 1-bedroom suite for extra income, or, if preferred, be included with the main living to expand the home’s overall space. Recent updates including a newer kitchen w/ modern finishes, a fully updated bathroom, a new heat pump, & energy-efficient windows. Other updates: 200-amp electrical, repointed chimney, wood insert. Outside, you’ll find 3 large decks, ideal for relaxing, dining, or entertaining, while enjoying the sunny, private yard that provides ample space for kids to play. This home offers incredible potential for a variety of lifestyles. Close to parks, schools, shopping, & public transport. It’s the perfect blend of comfort, & convenience.
- Property Type:
- Residential
- Type:
- Single Family Residence
- Year built:
- 1964 (Age: 60)
- Close Price Lease Total:
- Signup
- Existing Lease Expiry:
- Signup
- Living Area:
- 2,428 sq. ft.226 m2
- Listing General Location:
- SE Quadra, Saanich East
- Bedrooms:
- 4
- Bathrooms:
- 2.0 (Full:-/Half:-)
- Lot Size:
- 6,477 sq. ft.602 m2
- Kitchens:
- 2
- Home Style:
- Character
- Taxes:
- Signup
- Construction:
- Frame Wood, Stucco, Wood
- New Construction:
- No
- Basement:
- Full, Not Full Height, Partially Finished, Walk-Out Access, With Windows
- Foundation:
- Concrete Perimeter
- Roof:
- Asphalt Shingle
- Levels:
- 2
- Ceiling Heights:
- Signup
- Floor finish:
- Wood
- Total Building Area:
- 3,286 sq. ft.305 m2
- Total Unfinished Area:
- 858 sq. ft.79.7 m2
- Commercial Area:
- Signup
- # Bedrooms or Dens Total:
- 4
- # Main Level Bedrooms:
- 3
- # Second Level Bedrooms:
- 0
- # Third Level Bedrooms:
- 0
- # Lower Level Bedrooms:
- 1
- # Other Level Bedrooms:
- 0
- # Main Level Bathrooms:
- 1
- # Second Level Bathrooms:
- 0
- # Third Level Bathrooms:
- 0
- # Lower Level Bathrooms:
- 1
- # Other Level Bathrooms:
- 0
- # Main Level Kitchens:
- 1
- # Second Level Kitchens:
- 0
- # Third Level Kitchens:
- 0
- # Lower Level Kitchens:
- 1
- # Other Level Kitchens:
- 0
- Living Area Lower Floor:
- 1,206 sq. ft.112 m2
- Living Area Main Floor:
- 1,222 sq. ft.114 m2
- Living Area Other Floor:
- 0 sq. ft.0 m2
- Living Area 2nd Floor:
- 0 sq. ft.0 m2
- Living Area 3rd Floor:
- 0 sq. ft.0 m2
- Fireplaces:
- 1
- Fireplace Details:
- Insert, Living Room, Wood Burning
- Laundry Features:
- In House
- Water supply:
- Municipal
- Sewer:
- Sewer To Lot
- Additional Accommodations:
- Exists
- Cooling:
- Air Conditioning
- Heating:
- Baseboard, Electric, Forced Air, Heat Pump, Wood
- Fireplace:
- Yes
- Warranty:
- No
- Pending Date:
- Signup
- Dishwasher, F/S/W/D, Hot Tub, Range Hood, Refrigerator
- Balcony/Deck, Balcony/Patio, Fencing: Full
- Off Tattersall below Quadra and south of Tattersall
- Main Level
- 0
- Yes
- No
- Unrestricted
- Floor
- Type
- Size
- Other
- Financing Notes:
- Signup
- Assessed:
- Signup
- Assessment year:
- Signup
- Approximate Inventory Value:
- Signup
- Fixed Equipment Approx. Value:
- Signup
- Goodwill Approx. Value:
- Signup
- Gross Income:
- Signup
- Net Operating Income:
- Signup
- Association Fee:
- Signup
- Association Fee Frequency:
- Signup
- Jurisdiction name:
- District of Saanich (SD61)
- Legal Description:
- Signup
- Accessibility:
- Primary Bedroom on Main
- Units in Building:
- Signup
- Units in Community:
- Signup
- Number of 2 piece baths:
- 0
- Number of 3 piece baths:
- 1
- Number of 4 piece baths:
- 1
- Number of 5 piece baths:
- 0
- Number of 2 piece Ensuites:
- 0
- Number of 3 piece Ensuites:
- 0
- Number of 4 piece Ensuites:
- 0
- Other Equipment:
- Central Vacuum Roughed-In
- Property Condition:
- Resale
- Exposure / Faces:
- East
- Layout:
- Main Level Entry with Lower Level(s)
- Lot Site Features:
- Rectangular Lot
- Carport Spaces:
- 1
- Garage Spaces:
- 0
- Garage:
- No
- Parking Features:
- Attached, Carport
- Total Parking Spaces:
- 4
- Common Parking Spaces:
- 0
- Total Units:
- Signup
- Date Listed:
- Dec 13, 2024
- Original Price:
- 1149900.0
-
Photo 1 of 35
-
Photo 2 of 35
-
Photo 3 of 35
-
Photo 4 of 35
-
Photo 5 of 35
-
Photo 6 of 35
-
Photo 7 of 35
-
Photo 8 of 35
-
Photo 9 of 35
-
Photo 10 of 35
-
Photo 11 of 35
-
Photo 12 of 35
-
Photo 13 of 35
-
Photo 14 of 35
-
Photo 15 of 35
-
Photo 16 of 35
-
Photo 17 of 35
-
Photo 18 of 35
-
Photo 19 of 35
-
Photo 20 of 35
-
Photo 21 of 35
-
Photo 22 of 35
-
Photo 23 of 35
-
Photo 24 of 35
-
Photo 25 of 35
-
Photo 26 of 35
-
Photo 27 of 35
-
Photo 28 of 35
-
Photo 29 of 35
-
Photo 30 of 35
-
Photo 31 of 35
-
Photo 32 of 35
-
Photo 33 of 35
-
Photo 34 of 35
-
Photo 35 of 35
Larger map options:
Listed by Pemberton Holmes Ltd. – Oak Bay
Data was last updated December 27, 2024 at 02:05 AM (UTC)
Area Statistics
- Listings on market:
- 47
- Avg list price:
- $640,000
- Min list price:
- $369,900
- Max list price:
- $2,299,999
- Avg days on market:
- 78
- Min days on market:
- 3
- Max days on market:
- 1,060
- Avg price per sq.ft.:
- $707.49
These statistics are generated based on the current listing’s property type
and located in
SE Quadra. Average values are
derived using median calculations.
- BOBBY ROSS
- PEMBERTON HOLMES – CLOVERDALE
- 1 (250) 3848124
- Contact by Email
MLS® property information is provided under copyright© by the Vancouver Island Real Estate Board and Victoria Real Estate Board.
The information is from sources deemed reliable, but should not be relied upon without independent verification.
powered by myRealPage.com
