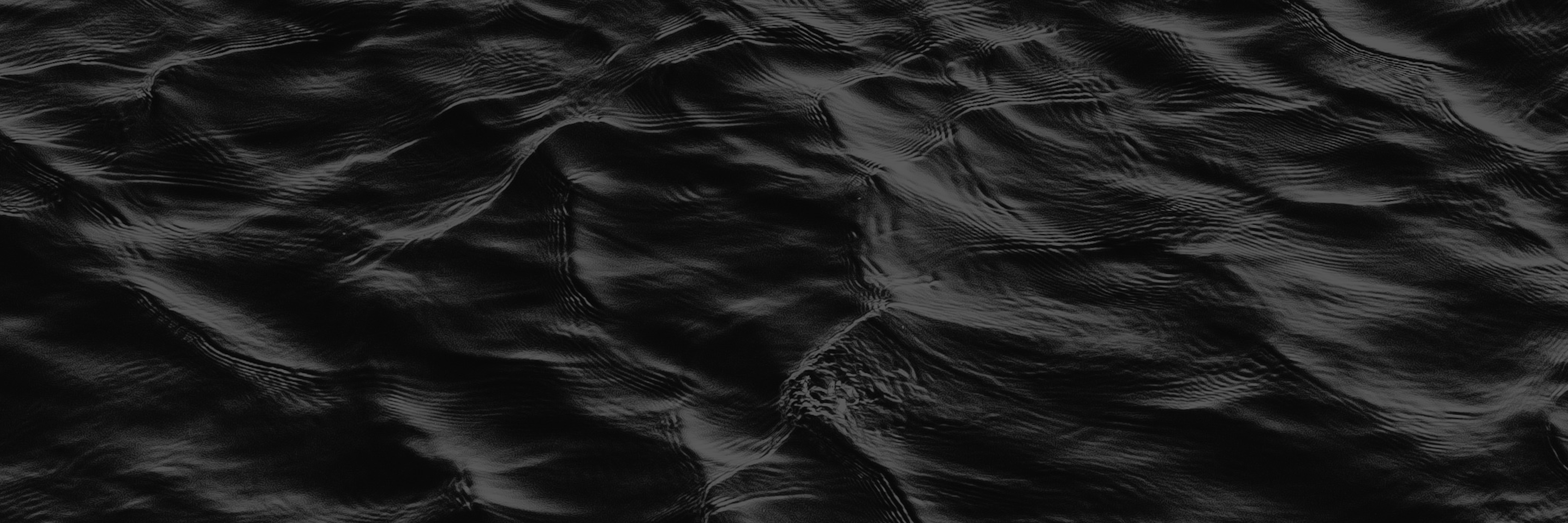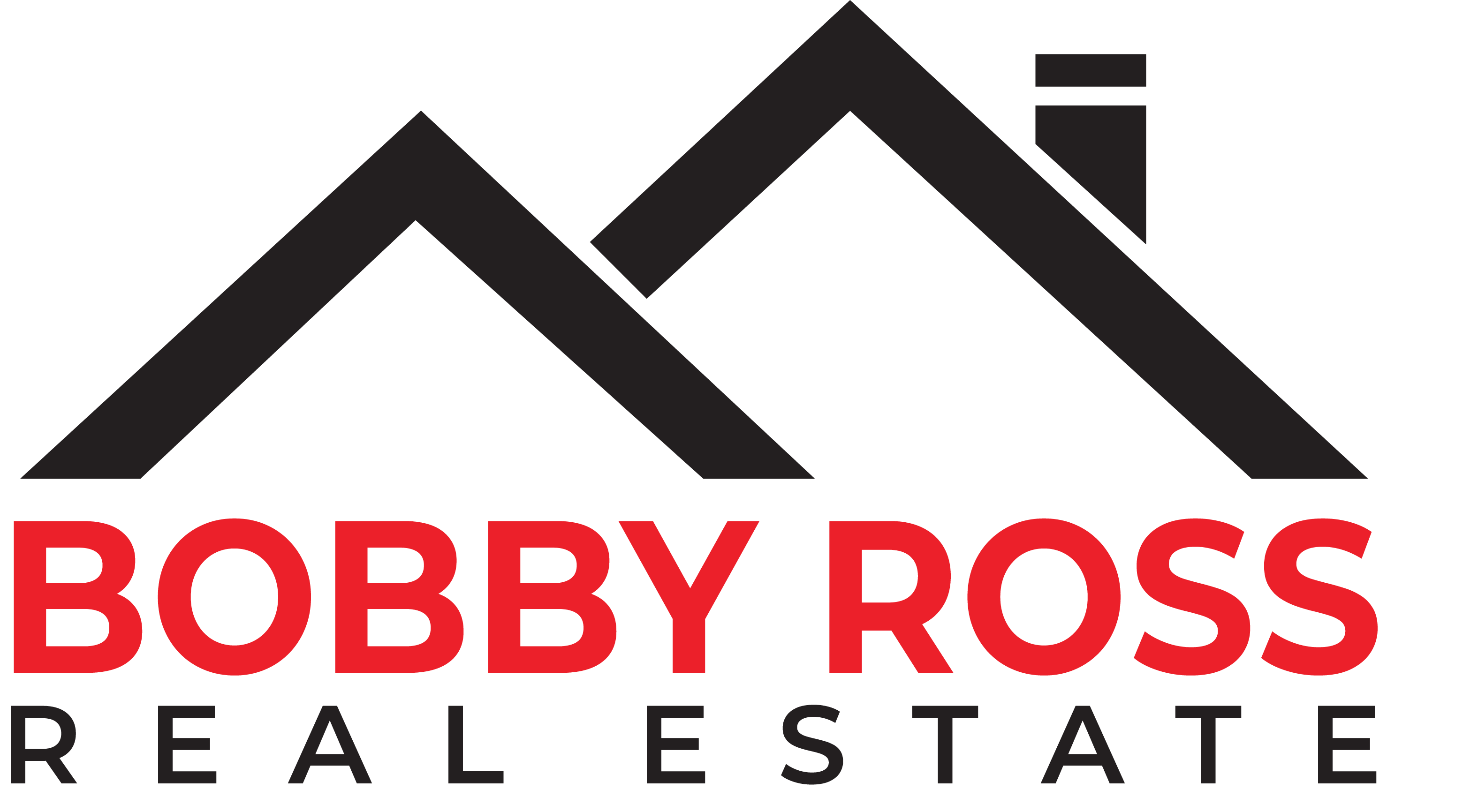
1032 Leeds Pl
SE Quadra
Saanich
V8X 4B9
$1,299,900
Residential
beds: 5
baths: 3.0
1,918 sq. ft.
built: 1975
- Status:
- Active
- Prop. Type:
- Residential
- MLS® Num:
- 979894
- Bedrooms:
- 5
- Bathrooms:
- 3
- Year Built:
- 1975
- Photos (41)
- Schedule / Email
- Send listing
- Mortgage calculator
- Print listing
Schedule a viewing:
Cancel any time.
This classically updated, 5-bedroom, 3-bath home is nestled on a peaceful, no-through street just steps from Leeds Park. The park feels like an extension of the yard, with Swan Lake and the Lochside Trail nearby for biking downtown or enjoying year-round walks. Inside, the open-concept main suite features a gorgeous kitchen overlooking the trees and quiet street, flowing into the dining and living areas. This layout creates a warm, inviting space—perfect for festive gatherings or cozy nights in. The main level includes 3 bedrooms, with an additional bedroom and bath downstairs, ideal for an office, gym, or private retreat for a teen. The updated, soundproofed lower suite, renovated to high standards, boasts a new dw, gas fireplace, and its own patio. With mature landscaping, apple and plum trees, irrigation, and underground hydro on the street, this move-in-ready home wonderfully blends natural beauty and modern comfort—a sanctuary for any family configuration.
- Property Type:
- Residential
- Type:
- Single Family Residence
- Year built:
- 1975 (Age: 49)
- Close Price Lease Total:
- Signup
- Existing Lease Expiry:
- Signup
- Living Area:
- 1,918 sq. ft.178 m2
- Listing General Location:
- SE Quadra, Saanich East
- Bedrooms:
- 5
- Bathrooms:
- 3.0 (Full:-/Half:-)
- Lot Size:
- 5,187 sq. ft.482 m2
- Lot Details:
- 51 ft wide x 102 ft deep
- Kitchens:
- 2
- Taxes:
- Signup
- Construction:
- Insulation: Ceiling, Insulation: Walls, Stucco
- New Construction:
- No
- Basement:
- Finished, Full, Walk-Out Access, With Windows
- Foundation:
- Concrete Perimeter
- Roof:
- Asphalt Shingle
- Levels:
- 2
- Other Structures:
- Storage Shed
- Ceiling Heights:
- Signup
- Floor finish:
- Hardwood, Laminate
- Total Building Area:
- 1,918 sq. ft.178 m2
- Total Unfinished Area:
- 0 sq. ft.0 m2
- Commercial Area:
- Signup
- # Bedrooms or Dens Total:
- 5
- # Main Level Bedrooms:
- 2
- # Second Level Bedrooms:
- 3
- # Third Level Bedrooms:
- 0
- # Lower Level Bedrooms:
- 0
- # Other Level Bedrooms:
- 0
- # Main Level Bathrooms:
- 2
- # Second Level Bathrooms:
- 1
- # Third Level Bathrooms:
- 0
- # Lower Level Bathrooms:
- 0
- # Other Level Bathrooms:
- 0
- # Main Level Kitchens:
- 1
- # Second Level Kitchens:
- 1
- # Third Level Kitchens:
- 0
- # Lower Level Kitchens:
- 0
- # Other Level Kitchens:
- 0
- Living Area Lower Floor:
- 0 sq. ft.0 m2
- Living Area Main Floor:
- 881 sq. ft.81.8 m2
- Living Area Other Floor:
- 0 sq. ft.0 m2
- Living Area 2nd Floor:
- 1,037 sq. ft.96.3 m2
- Living Area 3rd Floor:
- 0 sq. ft.0 m2
- Fireplaces:
- 2
- Fireplace Details:
- Gas, Living Room
- Laundry Features:
- In House
- Water supply:
- Municipal
- Sewer:
- Sewer To Lot
- Additional Accommodations:
- Exists
- Cooling:
- None
- Heating:
- Electric, Forced Air, Natural Gas
- Fireplace:
- Yes
- Pending Date:
- Signup
- Dishwasher, F/S/W/D
- Eating Area
- Vinyl Frames, Window Coverings
- Balcony/Patio, Fencing: Partial
- Ground Level
- 0
- Yes
- No
- Unrestricted
- Floor
- Type
- Size
- Other
- Floor
- Ensuite
- Pieces
- Other
- Financing Notes:
- Signup
- Assessed:
- Signup
- Assessment year:
- Signup
- Approximate Inventory Value:
- Signup
- Fixed Equipment Approx. Value:
- Signup
- Goodwill Approx. Value:
- Signup
- Gross Income:
- Signup
- Net Operating Income:
- Signup
- Association Fee:
- Signup
- Association Fee Frequency:
- Signup
- Jurisdiction name:
- District of Saanich (SD61)
- Legal Description:
- Signup
- Units in Building:
- Signup
- Units in Community:
- Signup
- Number of 2 piece baths:
- 1
- Number of 3 piece baths:
- 0
- Number of 4 piece baths:
- 2
- Number of 5 piece baths:
- 0
- Number of 2 piece Ensuites:
- 0
- Number of 3 piece Ensuites:
- 0
- Number of 4 piece Ensuites:
- 0
- Property Condition:
- Resale
- Utilities:
- Natural Gas Connected, Underground Utilities
- Exposure / Faces:
- South
- Layout:
- Ground Level Entry With Main Up
- Lot Site Features:
- Private, Rectangular Lot
- Attached Garage:
- No
- Carport Spaces:
- 0
- Garage Spaces:
- 0
- Garage:
- No
- Parking Features:
- Driveway, On Street
- Total Parking Spaces:
- 1
- Common Parking Spaces:
- 0
- Total Units:
- Signup
- Date Listed:
- Nov 01, 2024
- Original Price:
- 1299900.0
-
Photo 1 of 41
-
Photo 2 of 41
-
Photo 3 of 41
-
Photo 4 of 41
-
Photo 5 of 41
-
Photo 6 of 41
-
Photo 7 of 41
-
Photo 8 of 41
-
Deck off main kitchen/living area. This photo taken prior to the current tenancy.
-
Photo 10 of 41
-
Front entry photo was taken prior to current tenancy
-
Downstairs bathroom. This picture taken prior to current tenancy.
-
Photo 13 of 41
-
Main bathroom photo was taken prior to current tenancy
-
Photo 15 of 41
-
Photo 16 of 41
-
Photo 17 of 41
-
Lower level Bedroom/Gym
-
Suite Bedroom
-
Suite Bathroom
-
Suite Kitchen
-
Suite Kitchen
-
Suite Living Area
-
Suite Living Area/Gas Fireplace
-
Photo 25 of 41
-
Photo 26 of 41
-
Photo 27 of 41
-
Backyard in the summertime
-
Photo 29 of 41
-
Photo 30 of 41
-
Photo 31 of 41
-
Photo 32 of 41
-
Photo 33 of 41
-
Photo 34 of 41
-
Photo 35 of 41
-
Park one house down
-
Park one house down
-
Photo 38 of 41
-
Park one house down
-
Photo 40 of 41
-
Photo 41 of 41
Larger map options:
Listed by Alexandrite Real Estate Ltd.
Data was last updated December 27, 2024 at 12:05 AM (UTC)
Area Statistics
- Listings on market:
- 47
- Avg list price:
- $640,000
- Min list price:
- $369,900
- Max list price:
- $2,299,999
- Avg days on market:
- 78
- Min days on market:
- 3
- Max days on market:
- 1,060
- Avg price per sq.ft.:
- $707.49
These statistics are generated based on the current listing’s property type
and located in
SE Quadra. Average values are
derived using median calculations.
- BOBBY ROSS
- PEMBERTON HOLMES – CLOVERDALE
- 1 (250) 3848124
- Contact by Email
MLS® property information is provided under copyright© by the Vancouver Island Real Estate Board and Victoria Real Estate Board.
The information is from sources deemed reliable, but should not be relied upon without independent verification.
powered by myRealPage.com
