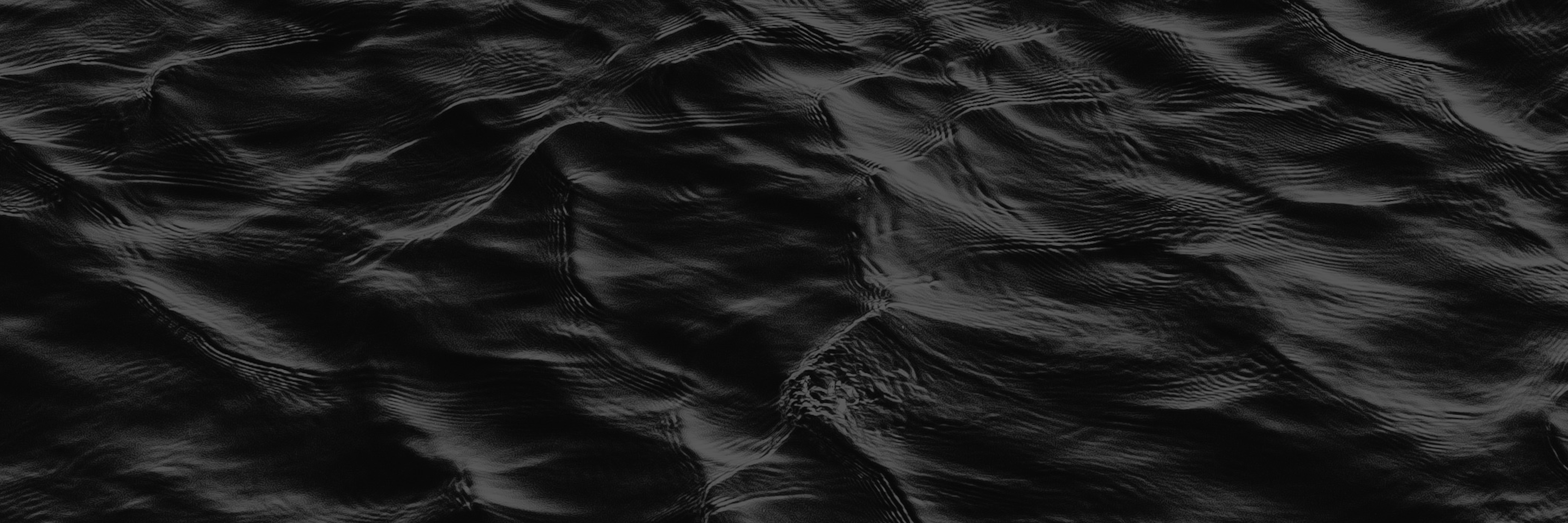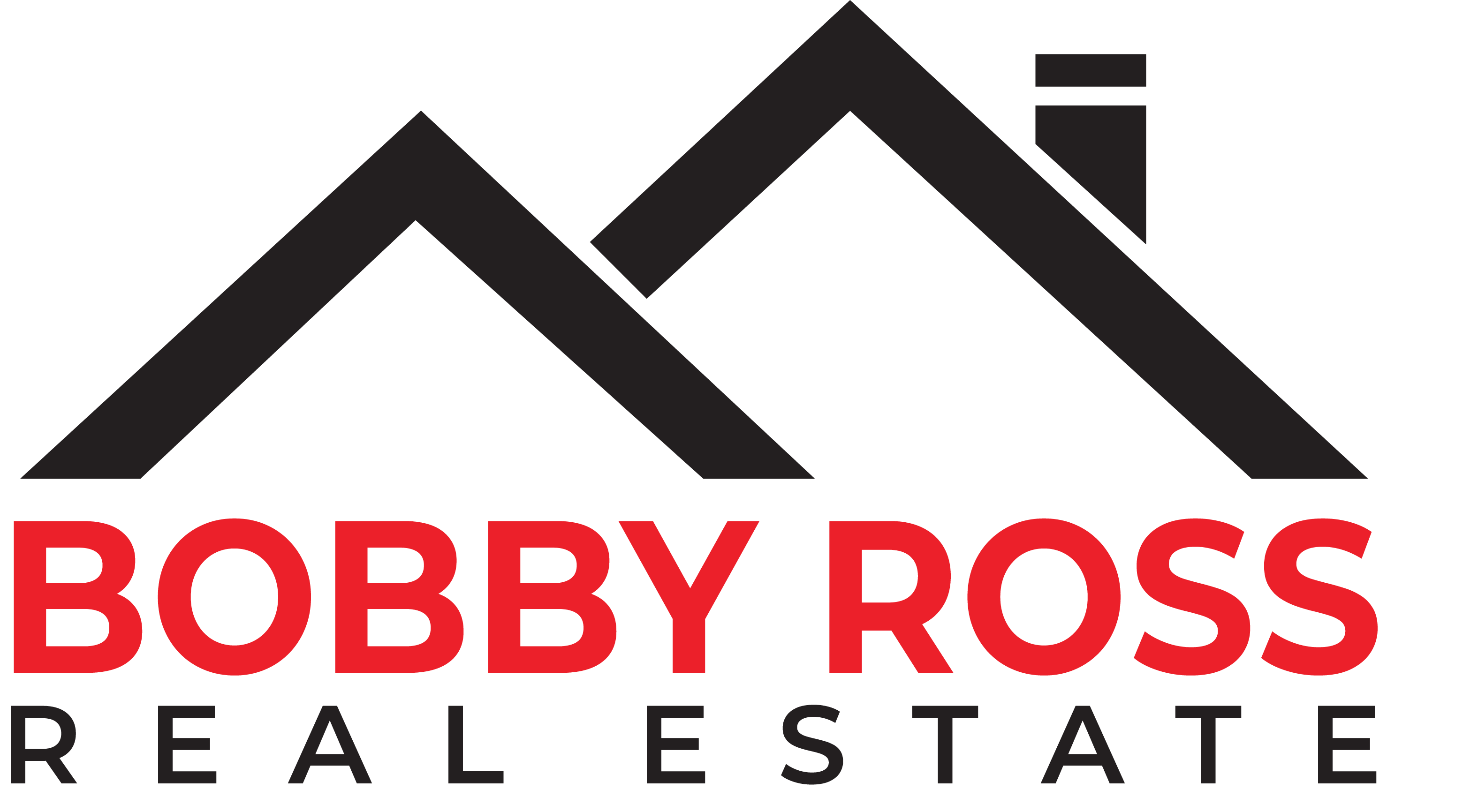
407 3235 Quadra St
SE Maplewood
Saanich
V8X 1G4
$339,900
Residential
beds: 1
baths: 1.0
771 sq. ft.
built: 1980
- Status:
- Sold
- Sold Date:
- Nov 25, 2024
- Sold Price:
- $339,900
- Sold in:
- 56 days
- Prop. Type:
- Residential
- MLS® Num:
- 977485
- Bedrooms:
- 1
- Bathrooms:
- 1
- Year Built:
- 1980
Welcome to this basic yet functional one-bedroom condo. The east-facing orientation ensures plenty of morning sunlight, creating a bright and inviting atmosphere. The galley kitchen is efficient and practical, perfect for everyday cooking. The living room is spacious enough for relaxation and entertainment. While the condo is in decent condition, it offers a great opportunity for some updates to make it truly your own. The 4-piece bathroom is equipped with all the essentials. Additionally, the common laundry facilities are conveniently located on the main floor. This condo is a solid choice for those looking for a comfortable and customizable living space.
- Property Type:
- Residential
- Type:
- Condo Apartment
- Year built:
- 1980 (Age: 45)
- Living Area:
- 771 sq. ft.71.6 m2
- Listing General Location:
- SE Maplewood, Saanich East
- Bedrooms:
- 1
- Bathrooms:
- 1.0 (Full:-/Half:-)
- Lot Size:
- 807 sq. ft.75 m2
- Kitchens:
- 1
- Taxes:
- $1,494.05 / 2023
- Building Name:
- Mayfair Place
- Building Type:
- Top Level
- Construction:
- Wood
- New Construction:
- No
- Foundation:
- Concrete Perimeter
- Roof:
- Tar/Gravel
- Levels:
- 1
- Number of Storeys:
- 4
- Number of Buildings:
- 1
- Total Building Area:
- 1,542 sq. ft.143 m2
- Total Unfinished Area:
- 771 sq. ft.71.6 m2
- # Bedrooms or Dens Total:
- 1
- # Main Level Bedrooms:
- 1
- # Second Level Bedrooms:
- 0
- # Third Level Bedrooms:
- 0
- # Lower Level Bedrooms:
- 0
- # Other Level Bedrooms:
- 0
- # Main Level Bathrooms:
- 1
- # Second Level Bathrooms:
- 0
- # Third Level Bathrooms:
- 0
- # Lower Level Bathrooms:
- 0
- # Other Level Bathrooms:
- 0
- # Main Level Kitchens:
- 1
- # Second Level Kitchens:
- 0
- # Third Level Kitchens:
- 0
- # Lower Level Kitchens:
- 0
- # Other Level Kitchens:
- 0
- Living Area Lower Floor:
- 0 sq. ft.0 m2
- Living Area Main Floor:
- 771 sq. ft.71.6 m2
- Living Area Other Floor:
- 0 sq. ft.0 m2
- Living Area 2nd Floor:
- 0 sq. ft.0 m2
- Living Area 3rd Floor:
- 0 sq. ft.0 m2
- Fireplaces:
- 0
- Laundry Features:
- Common Area
- Water supply:
- Municipal
- Sewer:
- Sewer Connected
- Cooling:
- None
- Heating:
- Baseboard
- Fireplace:
- No
- Pending Date:
- Oct 15, 2024
- Date Sold:
- Nov 25, 2024
- Balcony
- Main Level
- 0
- Cats OK
- 2 cats are allowed but no dogs
- No
- Unknown
- Unrestricted
- Floor
- Type
- Size
- Other
- Main Floor
- Bedroom – Primary
- 12′3.66 m × 12′3.66 m
- Main Floor
- Dining Room
- 10′3.05 m × 9′2.74 m
- Main Floor
- Living Room
- 17′5.18 m × 15′4.57 m
- Main Floor
- Kitchen
- 8′2.44 m × 7′2.13 m
- Main Floor
- Storage
- 4′1.22 m × 3′.91 m
- Floor
- Ensuite
- Pieces
- Other
- Main Floor
- No
- 4
- 4-Piece
- Assessed:
- 355500.0
- Assessment year:
- 2024
- Association Fee:
- $439.00
- Association Fee Frequency:
- Monthly
- Association Fee Year:
- 2024
- Jurisdiction name:
- District of Saanich (SD61)
- Legal Description:
- STRATA LOT 41, PLAN VIS869, SECTION 63, VICTORIA LAND DISTRICT, TOGETHER WITH AN INTEREST IN THE COMMON PROPERTY IN PROPORTION TO THE UNIT ENTITLEMENT OF THE STRATA LOT AS SHOWN ON FORM 1
- Units in Building:
- 44
- Units in Community:
- 44
- Number of 2 piece baths:
- 0
- Number of 3 piece baths:
- 0
- Number of 4 piece baths:
- 1
- Number of 5 piece baths:
- 0
- Number of 2 piece Ensuites:
- 0
- Number of 3 piece Ensuites:
- 0
- Number of 4 piece Ensuites:
- 0
- Property Condition:
- Resale
- Exposure / Faces:
- East
- Layout:
- Condo
- Attached Garage:
- No
- Carport Spaces:
- 0
- Garage Spaces:
- 0
- Garage:
- No
- Parking Features:
- Open
- Total Parking Spaces:
- 1
- Common Parking Spaces:
- 1
- LCP Parking Spaces:
- 0
- Lot Parking Spaces:
- 0
- Date Listed:
- Sep 30, 2024
-
Front of Building
-
Back of Building
-
Common Laundry Main Floor
-
Photo 4 of 25
-
Photo 5 of 25
-
Photo 6 of 25
-
Photo 7 of 25
-
Photo 8 of 25
-
Photo 9 of 25
-
Photo 10 of 25
-
Photo 11 of 25
-
Photo 12 of 25
-
Photo 13 of 25
-
Photo 14 of 25
-
Photo 15 of 25
-
Photo 16 of 25
-
Photo 17 of 25
-
Photo 18 of 25
-
Photo 19 of 25
-
Photo 20 of 25
-
Rear Open Parking from Balcony of Unit
-
Photo 22 of 25
-
Rear Open Parking
-
Rear Open Parking
-
Rear of Building from Parking Lot
Larger map options:
To access this listing,
please create a free account
please create a free account
Listed by RE/MAX Camosun, sold on November, 2024
Data was last updated January 2, 2025 at 12:05 PM (UTC)
- BOBBY ROSS
- PEMBERTON HOLMES – CLOVERDALE
- 1 (250) 3848124
- Contact by Email
MLS® property information is provided under copyright© by the Vancouver Island Real Estate Board and Victoria Real Estate Board.
The information is from sources deemed reliable, but should not be relied upon without independent verification.
powered by myRealPage.com
