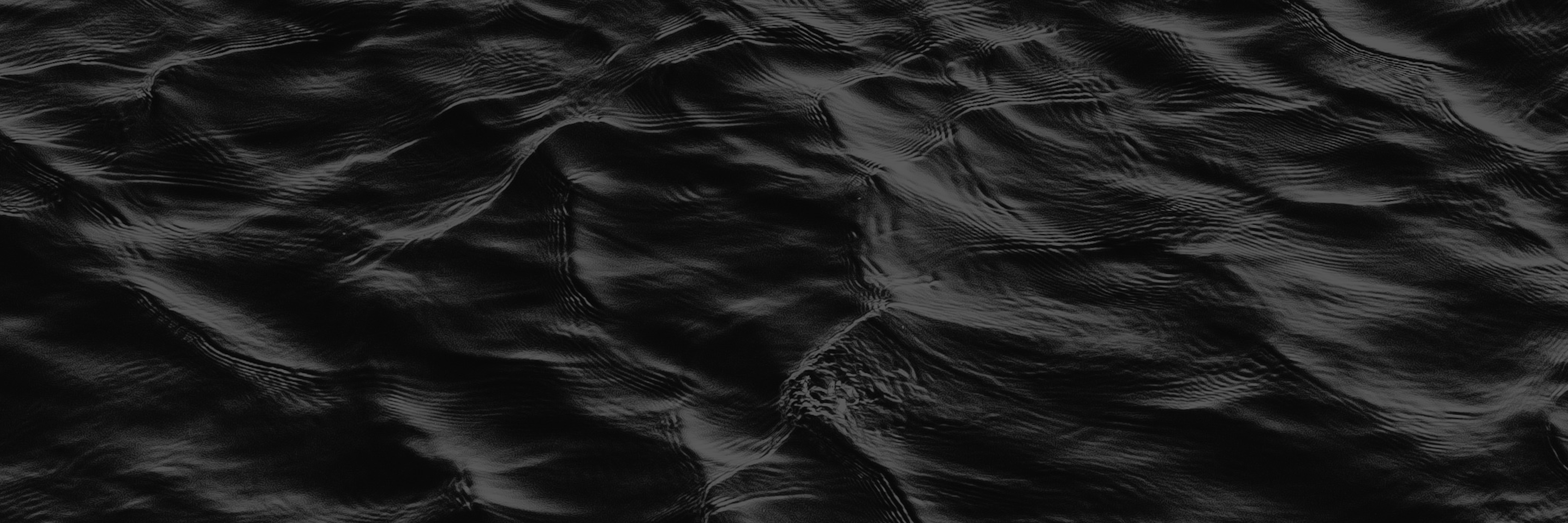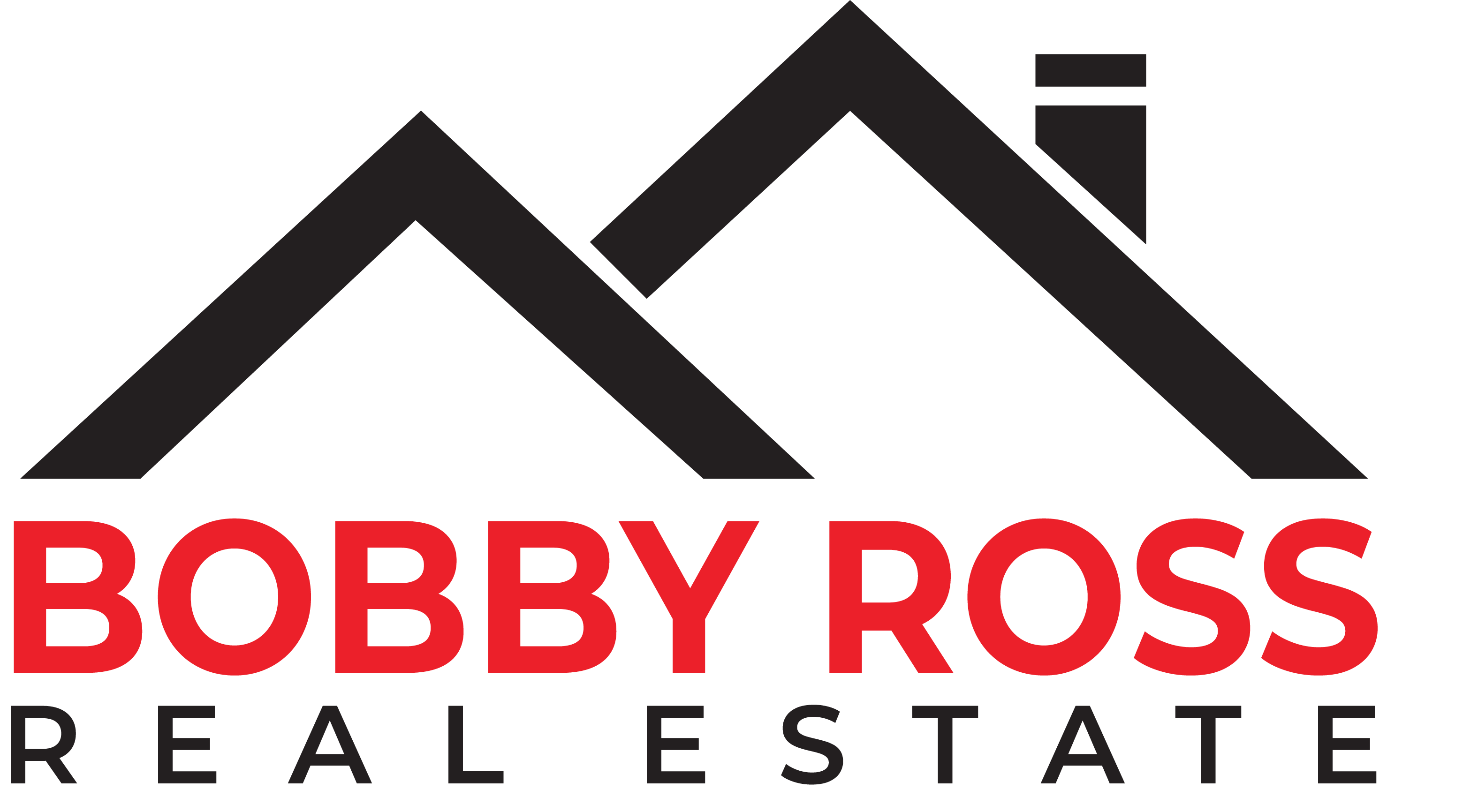
2517 Garden St
Vi Oaklands
Victoria
V8T 3G4
$1,150,000
Residential
beds: 4
baths: 2.0
1,675 sq. ft.
built: 1956
- Status:
- Sold
- Sold Date:
- Jan 13, 2025
- Sold Price:
- $1,150,000
- Sold in:
- 124 days
- Prop. Type:
- Residential
- MLS® Num:
- 975634
- Bedrooms:
- 4
- Bathrooms:
- 2
- Year Built:
- 1956
Absolutely immaculate, tastefully and beautifully updated three-bedroom home with a fourth bedroom down in the nanny suite; easily converted to additional accommodation. This home has been meticulously maintained, which is evident from the moment you walk through the front door. The list of updates and features goes on and on: Newer kitchen, hardwood flooring, updated bathrooms, EV charger, gas line for BBQ, two gas fireplaces, gas kitchen range, newer appliances, high efficiency on-demand condensing gas furnace, tankless hot water tank, new windows, extra insulation in the ceiling & walls and irrigation system. A spacious solid sundeck off the back door, as well as a custom-built red barn/playhouse, garden shed/workshop or whatever you want it to be, in the quiet private backyard, too. Next to a City-owned garden and demonstration garden. This home is a real gem and well worth the visit. The neighbourhood is wonderful; just ask the neighbours! Book an appointment; you won’t be sorry.
- Property Type:
- Residential
- Type:
- Single Family Residence
- Year built:
- 1956 (Age: 69)
- Living Area:
- 1,675 sq. ft.156 m2
- Listing General Location:
- Vi Oaklands, Victoria
- Bedrooms:
- 4
- Bathrooms:
- 2.0 (Full:-/Half:-)
- Lot Size:
- 6,450 sq. ft.599 m2
- Kitchens:
- 1
- Taxes:
- $4,829.98 / 2023
- Construction:
- Frame Wood, Insulation All, Stucco
- New Construction:
- No
- Basement:
- Finished
- Foundation:
- Concrete Perimeter
- Roof:
- Asphalt Shingle
- Floor finish:
- Hardwood
- Total Building Area:
- 1,785 sq. ft.166 m2
- Total Unfinished Area:
- 110 sq. ft.10.2 m2
- # Bedrooms or Dens Total:
- 4
- # Main Level Bedrooms:
- 3
- # Second Level Bedrooms:
- 0
- # Third Level Bedrooms:
- 0
- # Lower Level Bedrooms:
- 1
- # Other Level Bedrooms:
- 0
- # Main Level Bathrooms:
- 1
- # Second Level Bathrooms:
- 0
- # Third Level Bathrooms:
- 0
- # Lower Level Bathrooms:
- 1
- # Other Level Bathrooms:
- 0
- # Main Level Kitchens:
- 1
- # Second Level Kitchens:
- 0
- # Third Level Kitchens:
- 0
- # Lower Level Kitchens:
- 0
- # Other Level Kitchens:
- 0
- Living Area Lower Floor:
- 631 sq. ft.58.6 m2
- Living Area Main Floor:
- 1,044 sq. ft.97 m2
- Living Area Other Floor:
- 0 sq. ft.0 m2
- Living Area 2nd Floor:
- 0 sq. ft.0 m2
- Living Area 3rd Floor:
- 0 sq. ft.0 m2
- Fireplaces:
- 2
- Fireplace Details:
- Family Room, Gas, Living Room
- Laundry Features:
- In House
- Water supply:
- Municipal
- Sewer:
- Sewer Connected
- Additional Accommodations:
- Potential
- Cooling:
- None
- Heating:
- Natural Gas
- Fireplace:
- Yes
- Pending Date:
- Nov 25, 2024
- Date Sold:
- Jan 13, 2025
- F/S/W/D, Oven/Range Gas
- Eating Area, Storage
- Main Level
- 0
- Yes
- No
- Unrestricted
- Floor
- Type
- Size
- Other
- Main Floor
- Entrance
- 15′4.57 m × 4′1.22 m
- Main Floor
- Living Room
- 14′4.27 m × 14′4.27 m
- Main Floor
- Kitchen
- 15′4.57 m × 12′3.66 m
- Main Floor
- Bedroom – Primary
- 11′3.35 m × 11′3.35 m
- Main Floor
- Bedroom
- 11′3.35 m × 9′2.74 m
- Main Floor
- Bedroom
- 11′3.35 m × 10′3.05 m
- Lower Level
- Family Room
- 13′3.96 m × 11′3.35 m
- Lower Level
- Bedroom
- 11′3.35 m × 9′2.74 m
- Lower Level
- Pantry (Finished)
- 6′1.83 m × 4′1.22 m
- Lower Level
- Laundry
- 10′3.05 m × 8′2.44 m
- Lower Level
- Garage
- 26′7.92 m × 11′3.35 m
- Lower Level
- Storage
- 7′2.13 m × 7′2.13 m
- Lower Level
- Deck
- 11′3.35 m × 10′3.05 m
- Lower Level
- Patio
- 29′8.84 m × 13′3.96 m
- Lower Level
- Workshop
- 10′3.05 m × 9′2.74 m
- Floor
- Ensuite
- Pieces
- Other
- Main Floor
- No
- 4
- 4-Piece
- Lower Level
- No
- 3
- 3-Piece
- Assessed:
- 1042000.0
- Assessment year:
- 2024
- Jurisdiction name:
- City of Victoria
- Legal Description:
- LOT 16, BLOCK 12, PLAN VIP858, SECTION 48, VICTORIA LAND DISTRICT
- Number of 2 piece baths:
- 0
- Number of 3 piece baths:
- 1
- Number of 4 piece baths:
- 1
- Number of 5 piece baths:
- 0
- Number of 2 piece Ensuites:
- 0
- Number of 3 piece Ensuites:
- 0
- Number of 4 piece Ensuites:
- 0
- Occupancy:
- Owner
- Property Condition:
- Resale
- Exposure / Faces:
- West
- Layout:
- Main Level Entry with Lower Level(s)
- Attached Garage:
- No
- Carport Spaces:
- 0
- Garage Spaces:
- 1
- Garage:
- Yes
- Parking Features:
- Garage
- Total Parking Spaces:
- 1
- Date Listed:
- Sep 11, 2024
-
Photo 1 of 25
-
Photo 2 of 25
-
Photo 3 of 25
-
Photo 4 of 25
-
Photo 5 of 25
-
Photo 6 of 25
-
Photo 7 of 25
-
Photo 8 of 25
-
Photo 9 of 25
-
Photo 10 of 25
-
Photo 11 of 25
-
Photo 12 of 25
-
Photo 13 of 25
-
Photo 14 of 25
-
Photo 15 of 25
-
Photo 16 of 25
-
Photo 17 of 25
-
Photo 18 of 25
-
Photo 19 of 25
-
Photo 20 of 25
-
Photo 21 of 25
-
Photo 22 of 25
-
Photo 23 of 25
-
Photo 24 of 25
-
Photo 25 of 25
Larger map options:
To access this listing,
please create a free account
please create a free account
Listed by RE/MAX Camosun, sold on January, 2025
Data was last updated January 15, 2025 at 04:05 AM (UTC)
- BOBBY ROSS
- PEMBERTON HOLMES – CLOVERDALE
- 1 (250) 3848124
- Contact by Email
MLS® property information is provided under copyright© by the Vancouver Island Real Estate Board and Victoria Real Estate Board.
The information is from sources deemed reliable, but should not be relied upon without independent verification.
powered by myRealPage.com
