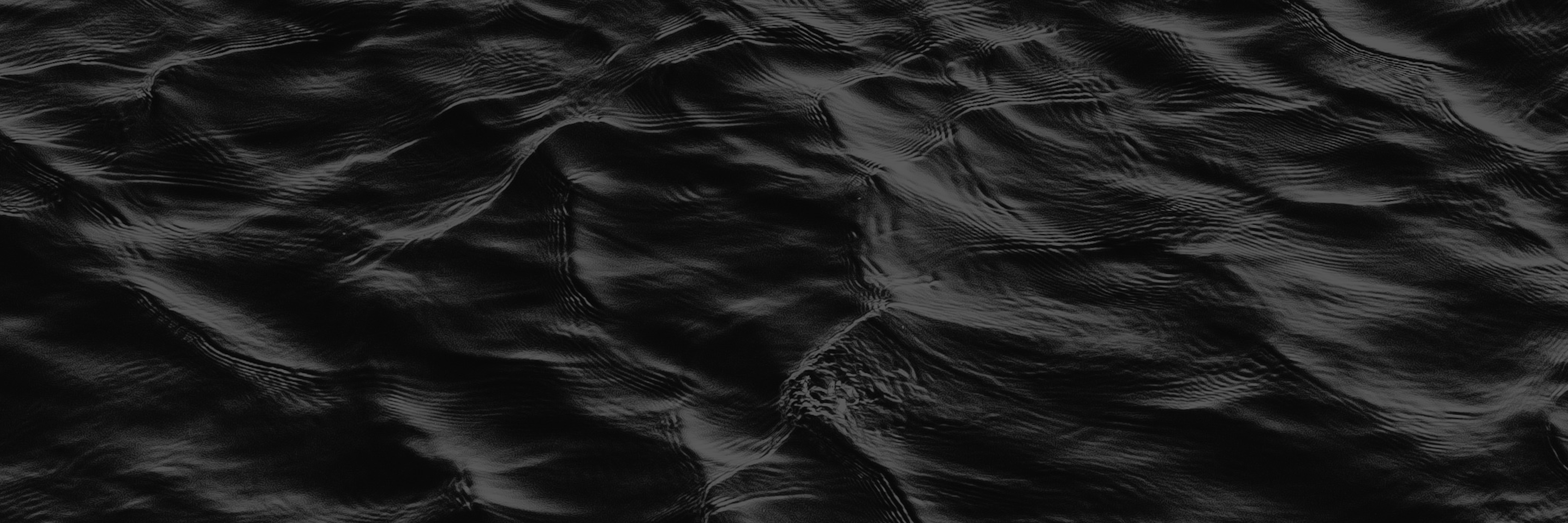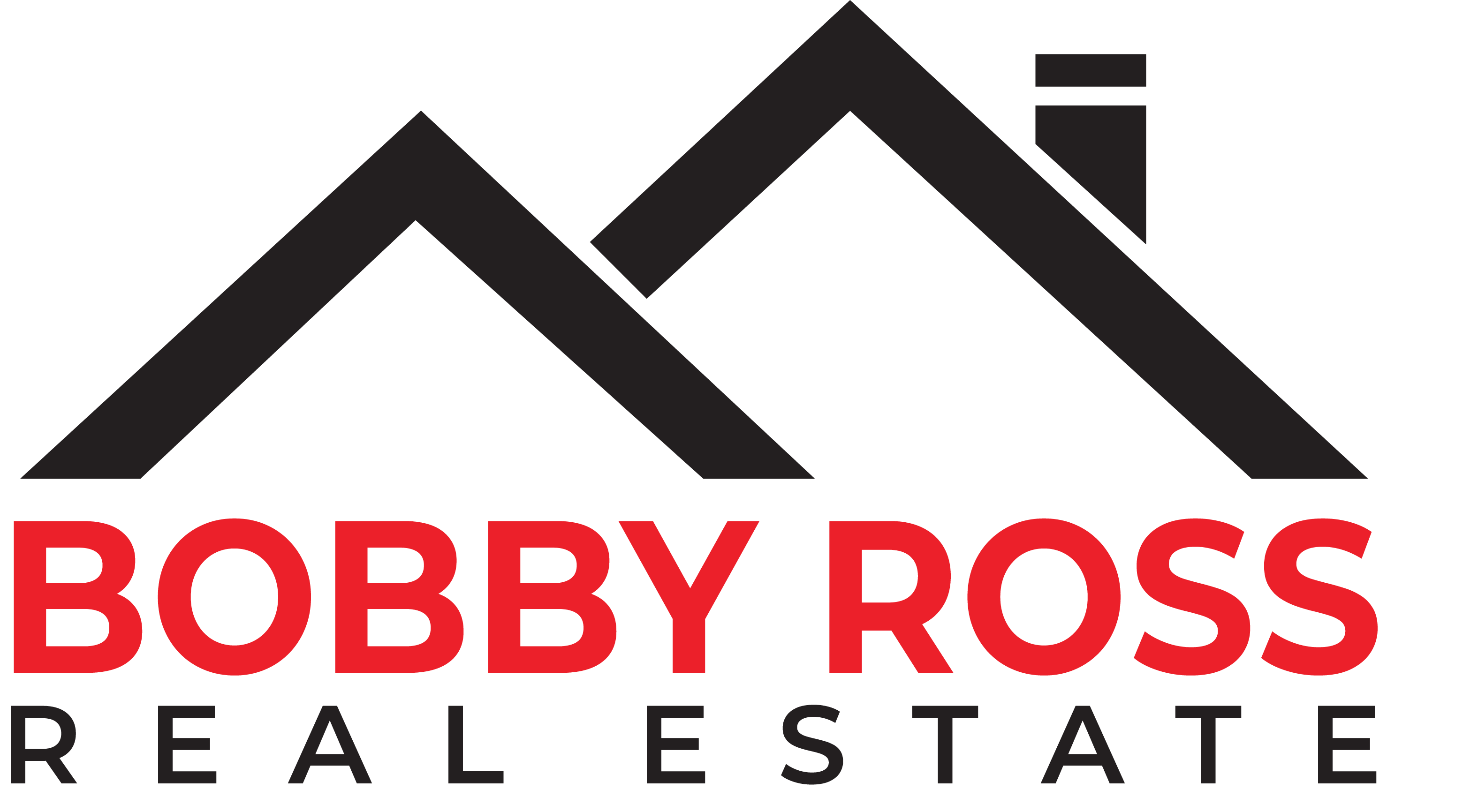
2920 Millgrove St
SW Gorge
Saanich
V9A 1X3
$500,000
Residential
beds: 2
baths: 1.0
764 sq. ft.
built: 1994
- Status:
- Sold
- Sold Date:
- Nov 01, 2024
- Sold Price:
- $500,000
- Sold in:
- 58 days
- Prop. Type:
- Residential
- MLS® Num:
- 974677
- Bedrooms:
- 2
- Bathrooms:
- 1
- Year Built:
- 1994
Welcome home to this unique top floor walk-up unit in a 1994 built strata triplex. As soon as you enter you will feel relaxed and comfortable with the lovely treed outlook on the quiet side of the building. Entertaining will be a breeze with the functional kitchen with updated appliances, dining area with a charming gas fireplace and cozy living room. Or curl up with a good book on the private patio with your afternoon coffee. With two bedrooms, an updated bathroom with heated floors, a separate shared storage room and covered parking, this home really does have it all. Enjoy being part of a vibrant neighbourhood only steps to the community gardens, scenic Gorge Waterway trails, swimming spot at Curtis Point, transit and shopping all within walking distance. Come by & check it out today!
- Property Type:
- Residential
- Type:
- Condo Apartment
- Year built:
- 1994 (Age: 31)
- Living Area:
- 764 sq. ft.71 m2
- Listing General Location:
- SW Gorge, Saanich West
- Bedrooms:
- 2
- Bathrooms:
- 1.0 (Full:-/Half:-)
- Lot Size:
- 818 sq. ft.76 m2
- Kitchens:
- 1
- Taxes:
- $1,894.21 / 2023
- Building Name:
- Fairview
- Building Type:
- Top Level
- Building Features:
- Transit Nearby
- Construction:
- Wood
- New Construction:
- No
- Basement:
- None
- Foundation:
- Concrete Perimeter
- Roof:
- Fibreglass Shingle
- Levels:
- 1
- Number of Storeys:
- 3
- Number of Buildings:
- 1
- Floor finish:
- Laminate, Tile
- Total Building Area:
- 764 sq. ft.71 m2
- Total Unfinished Area:
- 0 sq. ft.0 m2
- # Bedrooms or Dens Total:
- 2
- # Main Level Bedrooms:
- 2
- # Second Level Bedrooms:
- 0
- # Third Level Bedrooms:
- 0
- # Lower Level Bedrooms:
- 0
- # Other Level Bedrooms:
- 0
- # Main Level Bathrooms:
- 1
- # Second Level Bathrooms:
- 0
- # Third Level Bathrooms:
- 0
- # Lower Level Bathrooms:
- 0
- # Other Level Bathrooms:
- 0
- # Main Level Kitchens:
- 1
- # Second Level Kitchens:
- 0
- # Third Level Kitchens:
- 0
- # Lower Level Kitchens:
- 0
- # Other Level Kitchens:
- 0
- Living Area Lower Floor:
- 0 sq. ft.0 m2
- Living Area Main Floor:
- 764 sq. ft.71 m2
- Living Area Other Floor:
- 0 sq. ft.0 m2
- Living Area 2nd Floor:
- 0 sq. ft.0 m2
- Living Area 3rd Floor:
- 0 sq. ft.0 m2
- Balcony Area:
- 54 sq. ft.5.02 m2
- Fireplaces:
- 1
- Fireplace Details:
- Gas, Living Room
- Laundry Features:
- In Unit
- Water supply:
- Municipal
- Sewer:
- Sewer Connected
- Additional Accommodations:
- None
- Cooling:
- None
- Heating:
- Baseboard, Electric, Natural Gas
- Fireplace:
- Yes
- Warranty:
- No
- Pending Date:
- Sep 23, 2024
- Date Sold:
- Nov 01, 2024
- Dishwasher, F/S/W/D
- Dining/Living Combo
- Vinyl Frames
- Balcony/Patio
- Corner of Gorge Road West and Millgrove
- Balcony, Separate Storage
- Main Level
- 0
- standard bylaws
- Aquariums, Cats OK, Dogs OK
- Standard Bylaws – 1 dog or 1 cat
- Yes
- standard bylaws
- Yes
- standard bylaws
- Unrestricted
- no short term; standard bylaws
- Floor
- Type
- Size
- Other
- Main Floor
- Entrance
- 10′3.05 m × 5′1.52 m
- Main Floor
- Kitchen
- 10′3.05 m × 8′2.44 m
- Main Floor
- Dining Room
- 12′3.66 m × 9′2.74 m
- Main Floor
- Living Room
- 11′3.35 m × 9′2.74 m
- Main Floor
- Bedroom – Primary
- 10′3.05 m × 9′2.74 m
- Main Floor
- Deck
- 9′2.74 m × 7′2.13 m
- Main Floor
- Bedroom
- 9′2.74 m × 9′2.74 m
- Lower Level
- Storage
- 10′3.05 m × 8′2.44 m
- Floor
- Ensuite
- Pieces
- Other
- Main Floor
- No
- 4
- 4-Piece
- Assessed:
- 454900.0
- Assessment year:
- 2024
- Association Fee:
- $119.00
- Association Fee Frequency:
- Monthly
- Association Fee Year:
- 2024
- Jurisdiction name:
- District of Saanich (SD61)
- Legal Description:
- STRATA LOT 3, SECTION 12, VICTORIA DISTRICT, STRATA PLAN VIS3295, TOGETHER WITH AN INTEREST IN THE COMMON PROPERTY IN PROPORTION TO THE UNIT ENTITLEMENT OF THE STRATA LOT AS SHOWN ON FORM 1
- Units in Building:
- 3
- Units in Community:
- 3
- Number of 2 piece baths:
- 0
- Number of 3 piece baths:
- 0
- Number of 4 piece baths:
- 1
- Number of 5 piece baths:
- 0
- Number of 2 piece Ensuites:
- 0
- Number of 3 piece Ensuites:
- 0
- Number of 4 piece Ensuites:
- 0
- Property Condition:
- Resale
- Exposure / Faces:
- East
- Layout:
- Condo
- Attached Garage:
- No
- Carport Spaces:
- 1
- Garage Spaces:
- 0
- Garage:
- No
- Parking Features:
- Carport
- Total Parking Spaces:
- 1
- Common Parking Spaces:
- 1
- LCP Parking Spaces:
- 0
- Lot Parking Spaces:
- 0
- Date Listed:
- Sep 04, 2024
-
Photo 1 of 21
-
Photo 2 of 21
-
Photo 3 of 21
-
Photo 4 of 21
-
Photo 5 of 21
-
Photo 6 of 21
-
Photo 7 of 21
-
Photo 8 of 21
-
Photo 9 of 21
-
Photo 10 of 21
-
Photo 11 of 21
-
Photo 12 of 21
-
Photo 13 of 21
-
Photo 14 of 21
-
Photo 15 of 21
-
Photo 16 of 21
-
Photo 17 of 21
-
Photo 18 of 21
-
Photo 19 of 21
-
Photo 20 of 21
-
Photo 21 of 21
Larger map options:
To access this listing,
please create a free account
please create a free account
Listed by RE/MAX Camosun, sold on November, 2024
Data was last updated January 15, 2025 at 04:05 AM (UTC)
- BOBBY ROSS
- PEMBERTON HOLMES – CLOVERDALE
- 1 (250) 3848124
- Contact by Email
MLS® property information is provided under copyright© by the Vancouver Island Real Estate Board and Victoria Real Estate Board.
The information is from sources deemed reliable, but should not be relied upon without independent verification.
powered by myRealPage.com
