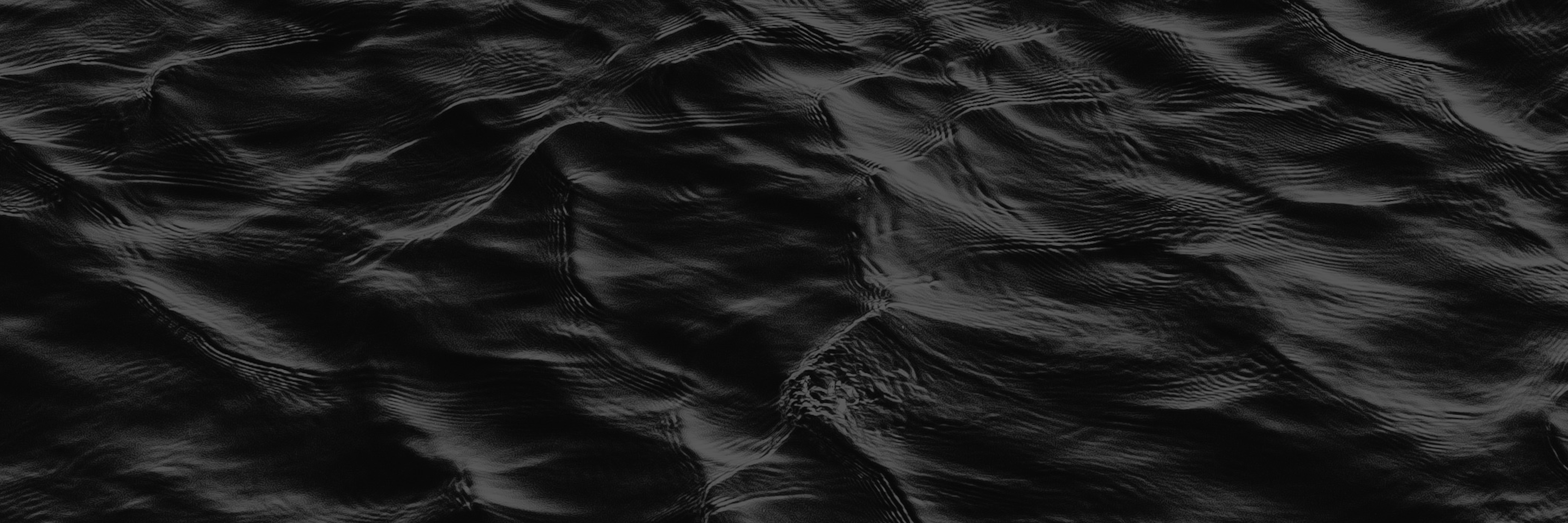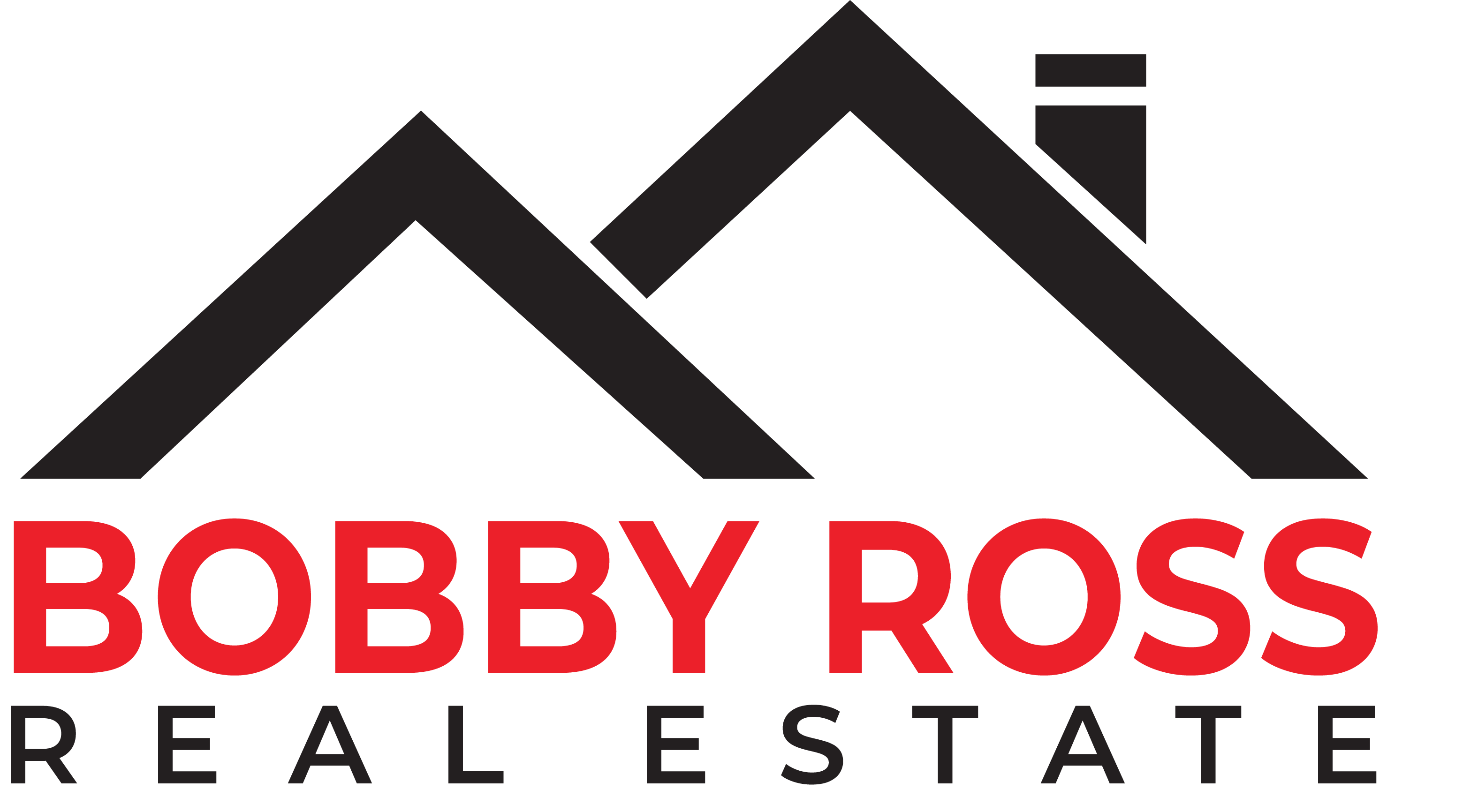
550 Crossandra Cres
SW Tillicum
Saanich
V8Z 6G3
$630,000
Residential
beds: 3
baths: 2.0
1,214 sq. ft.
built: 1976
- Status:
- Sold
- Sold Date:
- Nov 29, 2024
- Sold Price:
- $630,000
- Sold in:
- 81 days
- Prop. Type:
- Residential
- MLS® Num:
- 974369
- Bedrooms:
- 3
- Bathrooms:
- 2
- Year Built:
- 1976
REDUCED BY $25000 FOR QUICK SALE! COMPARE AND REALIZE THE THE VALUE OF THIS WELL LOCATED TOWNHOUSE. WOULD SUITE A YOUNG COUPLE WITH SMALL CHILDREN (ACCESS TO A SEASONAL OUTDOOR SWIMMING POOL & DAY CARE CENTRE) OR FOR A SINGLE PERSON OR COUPLE ENTERING THE MARKET OR DOWNSIZING .OVER THE PAST 11 YEARS THE OWNER HAS INSTALLED CARPETS BOTH UPSTAIRS AND DOWNSTAIRS ALONG WITH THERMAL WINDOWS. MORE RECENTLY A HOT WATER TANK WAS INSTALLED (2022), KITCHEN COUNTER (2018), BASEBOARD HEATERS (2020) & NEW STOVE (2020). DON’T MISS OUT ON THIS MOVE-IN GEM! COMPARE WITH OTHER RECENT SALES IN THIS COMPLEX AND IN THE SURROUNDING AREA AND YOU WILL FIND THIS TO BE A GEM OF A DEAL.
- Property Type:
- Residential
- Type:
- Townhouse
- Year built:
- 1976 (Age: 49)
- Living Area:
- 1,214 sq. ft.113 m2
- Listing General Location:
- SW Tillicum, Saanich West
- Bedrooms:
- 3
- Bathrooms:
- 2.0 (Full:-/Half:-)
- Lot Size:
- 1,307 sq. ft.121 m2
- Kitchens:
- 1
- Taxes:
- $2,697.45 / 2023
- Building Name:
- Passmore Place
- Construction:
- Wood
- New Construction:
- No
- Basement:
- Full
- Foundation:
- Concrete Perimeter
- Roof:
- Asphalt Shingle
- Levels:
- 3
- Number of Storeys:
- 1
- Number of Buildings:
- 9
- Total Building Area:
- 1,392 sq. ft.129 m2
- Total Unfinished Area:
- 178 sq. ft.16.5 m2
- # Bedrooms or Dens Total:
- 3
- # Main Level Bedrooms:
- 0
- # Second Level Bedrooms:
- 2
- # Third Level Bedrooms:
- 0
- # Lower Level Bedrooms:
- 1
- # Other Level Bedrooms:
- 0
- # Main Level Bathrooms:
- 0
- # Second Level Bathrooms:
- 1
- # Third Level Bathrooms:
- 0
- # Lower Level Bathrooms:
- 1
- # Other Level Bathrooms:
- 0
- # Main Level Kitchens:
- 1
- # Second Level Kitchens:
- 0
- # Third Level Kitchens:
- 0
- # Lower Level Kitchens:
- 0
- # Other Level Kitchens:
- 0
- Living Area Lower Floor:
- 396 sq. ft.36.8 m2
- Living Area Main Floor:
- 396 sq. ft.36.8 m2
- Living Area Other Floor:
- 0 sq. ft.0 m2
- Living Area 2nd Floor:
- 422 sq. ft.39.2 m2
- Living Area 3rd Floor:
- 0 sq. ft.0 m2
- Fireplaces:
- 0
- Laundry Features:
- In Unit
- Water supply:
- Municipal
- Sewer:
- Sewer Connected
- Cooling:
- None
- Heating:
- Baseboard, Electric
- Fireplace:
- No
- Pending Date:
- Oct 16, 2024
- Date Sold:
- Nov 29, 2024
- SEE ATTACHMENT RE PARKING INFORMATION.
- Deck/Patio, Parking Stall
- Main Level
- 0
- Aquariums, Birds, Caged Mammals, Cats OK, Dogs OK, Number Limit, Size Limit
- REFER TO BYLAWS
- Yes
- REFER TO BYLAWS
- Yes
- REFER TO ATTACHED BYLAW INFORMATION
- Unrestricted
- REFER TO BYLAWS
- Floor
- Type
- Size
- Other
- Main Floor
- Dining Room
- 10′3.05 m × 8′2.44 m
- Main Floor
- Living Room
- 12′3.66 m × 10′3.05 m
- Main Floor
- Kitchen
- 11′3.35 m × 9′2.74 m
- Main Floor
- Entrance
- 9′2.74 m × 4′1.22 m
- Main Floor
- Deck
- 13′3.96 m × 11′3.35 m
- 2nd Floor
- Bedroom
- 11′3.35 m × 9′2.74 m
- 2nd Floor
- Bedroom – Primary
- 13′3.96 m × 11′3.35 m
- Lower Level
- Family Room
- 19′5.79 m × 15′4.57 m
- Lower Level
- Laundry
- 12′3.66 m × 8′2.44 m
- Lower Level
- Bedroom
- 11′3.35 m × 6′1.83 m
- Floor
- Ensuite
- Pieces
- Other
- 2nd Floor
- No
- 4
- 4-Piece
- Lower Level
- No
- 2
- 2-Piece
- Assessed:
- 625000.0
- Assessment year:
- 2024
- Association Fee:
- $390.68
- Association Fee Frequency:
- Monthly
- Association Fee Year:
- 2024
- Jurisdiction name:
- District of Saanich (SD61)
- Legal Description:
- STRATA LOT 52, PLAN VIS311, SECTION 50/77, VICTORIA LAND DISTRICT, TOGETHER WITH AN INTEREST IN THE COMMON PROPERTY IN PROPORTION TO THE UNIT ENTITLEMENT OF THE STRATA LOT AS SHOWN ON FORM 1 OR V, AS APPROPRIATE
- Units in Building:
- 8
- Units in Community:
- 66
- Number of 2 piece baths:
- 1
- Number of 3 piece baths:
- 0
- Number of 4 piece baths:
- 1
- Number of 5 piece baths:
- 0
- Number of 2 piece Ensuites:
- 0
- Number of 3 piece Ensuites:
- 0
- Number of 4 piece Ensuites:
- 0
- Property Condition:
- Resale
- Exposure / Faces:
- North
- Layout:
- Main Level Entry with Lower/Upper Lvl(s)
- Attached Garage:
- No
- Carport Spaces:
- 0
- Garage Spaces:
- 0
- Garage:
- No
- Parking Features:
- Other
- Total Parking Spaces:
- 2
- Common Parking Spaces:
- 1
- LCP Parking Spaces:
- 1
- Lot Parking Spaces:
- 0
- Date Listed:
- Sep 09, 2024
-
DINING ROOM FROM KITCHEN
-
Photo 2 of 22
-
Photo 3 of 22
-
LIVING ROOM FROM DINING ROOM
-
LIVING ROOM
-
Photo 6 of 22
-
Photo 7 of 22
-
Photo 8 of 22
-
Photo 9 of 22
-
Photo 10 of 22
-
Photo 11 of 22
-
Photo 12 of 22
-
Photo 13 of 22
-
Photo 14 of 22
-
Photo 15 of 22
-
Photo 16 of 22
-
Photo 17 of 22
-
Photo 18 of 22
-
Photo 19 of 22
-
Photo 20 of 22
-
Photo 21 of 22
-
Photo 22 of 22
Larger map options:
To access this listing,
please create a free account
please create a free account
Listed by Sutton Group West Coast Realty, sold on November, 2024
Data was last updated January 15, 2025 at 04:05 AM (UTC)
- BOBBY ROSS
- PEMBERTON HOLMES – CLOVERDALE
- 1 (250) 3848124
- Contact by Email
MLS® property information is provided under copyright© by the Vancouver Island Real Estate Board and Victoria Real Estate Board.
The information is from sources deemed reliable, but should not be relied upon without independent verification.
powered by myRealPage.com
