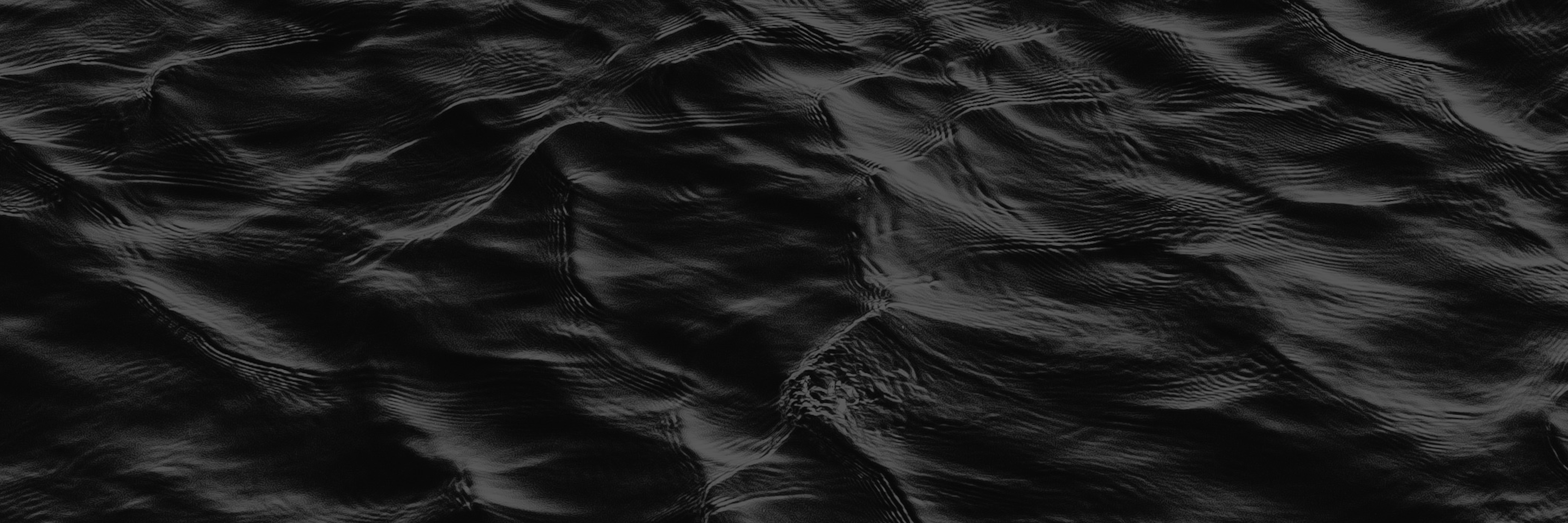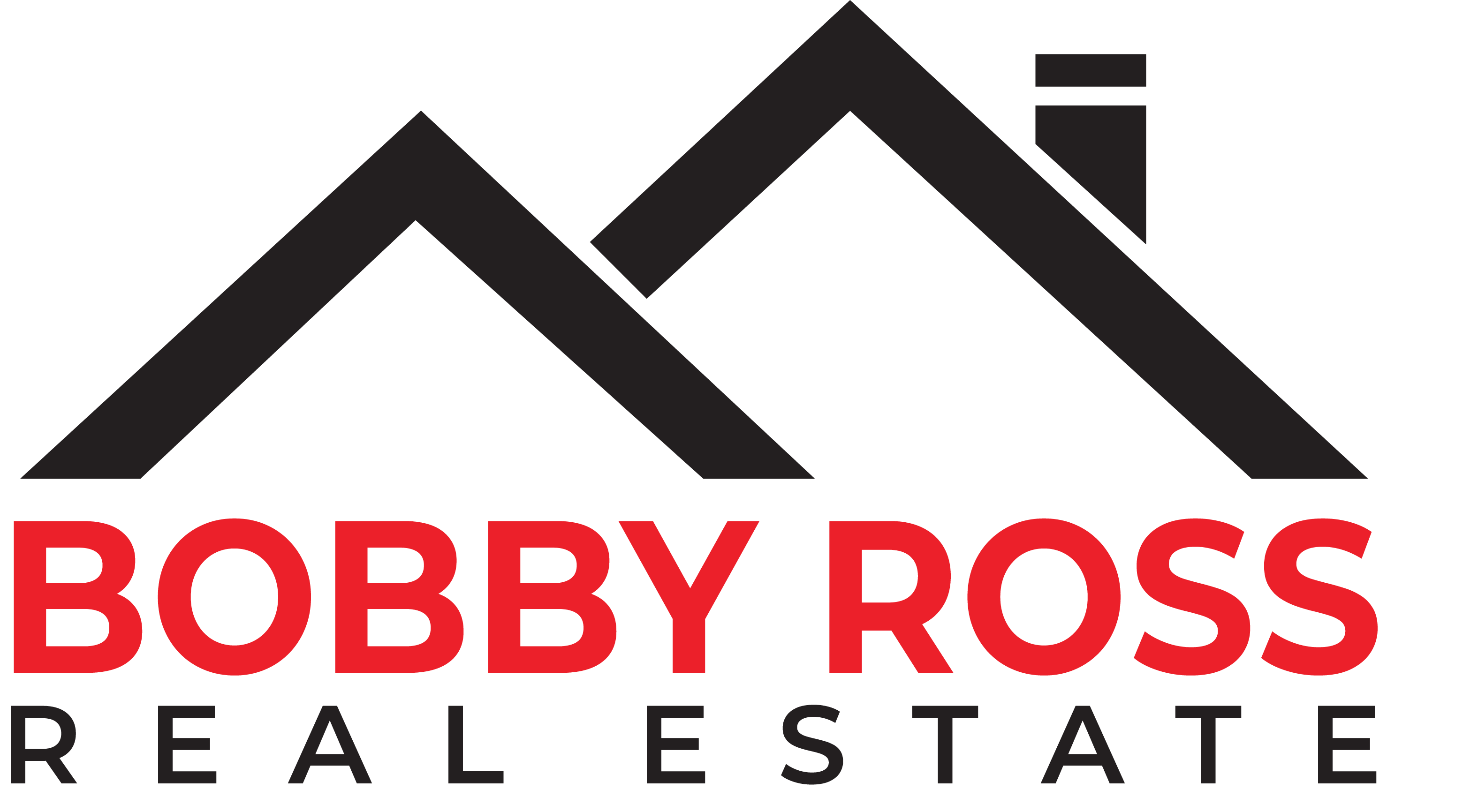
737 Craigflower Rd
VW Victoria West
Victoria
V9A 2W6
$923,000
Residential
beds: 3
baths: 1.0
1,318 sq. ft.
built: 1987
- Status:
- Sold
- Sold Date:
- Mar 14, 2024
- Sold Price:
- $923,000
- Sold in:
- 101 days
- Prop. Type:
- Residential
- MLS® Num:
- 949368
- Bedrooms:
- 3
- Bathrooms:
- 1
- Year Built:
- 1987
Welcome to this immaculate 3 bed, 1 bath nestled in the heart of a sought-after neighborhood! Meticulously updated from top to bottom, this home combines comfort and style.This inviting living space boasts an open-concept design, allowing natural light to cascade through large windows, highlighting clean lines and modern finishes. The spacious living room is perfect for both relaxation and entertaining. Enjoy an updated kitchen with stainless steel appliances, ample cabinet and counter space-designed for functionality. The newly renovated bathroom offers a granite countertop and heated floors. Nestled on a generous lot, the exterior has ample space to relax, play, and entertain! Conveniently located in a desirable Vic West, close to schools, shopping, minutes to downtown Victoria, and bus routes. Steps away from the Gorge Waterway, Banfield Park and Galloping Goose. The community is known for its friendly atmosphere making it the perfect place to put down roots. This gem is a must-see!
- Property Type:
- Residential
- Type:
- Single Family Detached
- Year built:
- 1987 (Age: 38)
- Living Area:
- 1,318 sq. ft.122 m2
- Listing General Location:
- VW Victoria West, Victoria West
- Bedrooms:
- 3
- Bathrooms:
- 1.0 (Full:-/Half:-)
- Lot Size:
- 5,663 sq. ft.526 m2
- Kitchens:
- 1
- Home Style:
- Arts & Crafts
- Taxes:
- $3,909.57 / 2023
- Building Features:
- Bike Storage, Transit Nearby
- Construction:
- Brick & Siding, Frame Wood, Insulation: Ceiling, Insulation: Walls, Vinyl Siding
- New Construction:
- No
- Basement:
- None
- Foundation:
- Slab
- Electricity:
- Yes
- Roof:
- Asphalt Shingle
- Other Structures:
- Storage Shed
- Floor finish:
- Laminate, Mixed, Tile
- Total Building Area:
- 1,318 sq. ft.122 m2
- Total Unfinished Area:
- 0 sq. ft.0 m2
- # Bedrooms or Dens Total:
- 3
- # Main Level Bedrooms:
- 3
- # Second Level Bedrooms:
- 0
- # Third Level Bedrooms:
- 0
- # Lower Level Bedrooms:
- 0
- # Other Level Bedrooms:
- 0
- # Main Level Bathrooms:
- 1
- # Second Level Bathrooms:
- 0
- # Third Level Bathrooms:
- 0
- # Lower Level Bathrooms:
- 0
- # Other Level Bathrooms:
- 0
- # Main Level Kitchens:
- 1
- # Second Level Kitchens:
- 0
- # Third Level Kitchens:
- 0
- # Lower Level Kitchens:
- 0
- # Other Level Kitchens:
- 0
- Living Area Lower Floor:
- 0 sq. ft.0 m2
- Living Area Main Floor:
- 1,318 sq. ft.122 m2
- Living Area Other Floor:
- 0 sq. ft.0 m2
- Living Area 2nd Floor:
- 0 sq. ft.0 m2
- Living Area 3rd Floor:
- 0 sq. ft.0 m2
- Fireplaces:
- 0
- Laundry Features:
- In House
- Water supply:
- Municipal
- Sewer:
- Sewer Connected
- Cooling:
- None
- Heating:
- Baseboard, Electric
- Fireplace:
- No
- Warranty:
- No
- Pending Date:
- Jan 03, 2024
- Date Sold:
- Mar 14, 2024
- Dishwasher, Dryer, F/S/W/D, Washer
- Dining Room, Dining/Living Combo
- Vinyl Frames
- Balcony/Patio, Fenced, Fencing: Full, Garden, Low Maintenance Yard
- Ground Level
- 0
- Yes
- No
- Unrestricted
- Floor
- Type
- Size
- Other
- Main Floor
- Bedroom
- 9’4″2.84 m × 8’7″2.62 m
- Main Floor
- Living Room
- 20’1″6.12 m × 14′4.27 m
- Main Floor
- Kitchen
- 14’4″4.37 m × 9′2.74 m
- Main Floor
- Dining Room
- 11′3.35 m × 9’4″2.84 m
- Main Floor
- Rec Room
- 17′5.18 m × 10’2″3.10 m
- Main Floor
- Bedroom
- 10’7″3.23 m × 10′3.05 m
- Main Floor
- Bedroom – Primary
- 12’10”3.91 m × 12′3.66 m
- Floor
- Ensuite
- Pieces
- Other
- Main Floor
- No
- 3
- 9′ x 5′ 3-Piece
- Assessed:
- 887000.0
- Assessment year:
- 2023
- Jurisdiction name:
- City of Victoria
- Legal Description:
- LOT 12, BLOCK 5, PLAN VIP969, SECTION 10, VICTORIA LAND DISTRICT, AMD LOT 12 (DD 204077I)
- Zoning:
- R1-B
- Accessibility:
- Ground Level Main Floor
- Bed and Breakfast:
- None
- Number of 2 piece baths:
- 0
- Number of 3 piece baths:
- 1
- Number of 4 piece baths:
- 0
- Number of 5 piece baths:
- 0
- Number of 2 piece Ensuites:
- 0
- Number of 3 piece Ensuites:
- 0
- Number of 4 piece Ensuites:
- 0
- Occupancy:
- Owner
- Property Condition:
- Resale, Updated/Remodeled
- Utilities:
- Cable Available, Cable Connected, Electricity Connected, Garbage, Natural Gas Available
- Exposure / Faces:
- East
- Layout:
- Rancher
- Lot Site Features:
- Central Location, Cleared, Easy Access, Family-Oriented Neighbourhood, Landscaped, Near Golf Course, Recreation Nearby, Rectangular Lot, Serviced, Shopping Nearby, Sidewalk, Southern Exposure, See Remarks
- Attached Garage:
- No
- Carport Spaces:
- 0
- Garage Spaces:
- 0
- Garage:
- No
- Parking Features:
- Driveway, On Street, RV Access/Parking
- Total Parking Spaces:
- 4
- Road Surface Type:
- Paved
- Date Listed:
- Dec 04, 2023
-
Photo 1 of 45
-
Photo 2 of 45
-
Photo 3 of 45
-
Photo 4 of 45
-
Photo 5 of 45
-
Photo 6 of 45
-
Photo 7 of 45
-
Photo 8 of 45
-
Photo 9 of 45
-
Photo 10 of 45
-
Photo 11 of 45
-
Photo 12 of 45
-
Photo 13 of 45
-
Photo 14 of 45
-
Photo 15 of 45
-
Photo 16 of 45
-
Photo 17 of 45
-
Photo 18 of 45
-
Photo 19 of 45
-
Photo 20 of 45
-
Photo 21 of 45
-
Photo 22 of 45
-
Photo 23 of 45
-
Photo 24 of 45
-
Photo 25 of 45
-
Photo 26 of 45
-
Photo 27 of 45
-
Photo 28 of 45
-
Photo 29 of 45
-
Photo 30 of 45
-
Photo 31 of 45
-
Photo 32 of 45
-
Photo 33 of 45
-
Photo 34 of 45
-
Photo 35 of 45
-
Photo 36 of 45
-
Photo 37 of 45
-
Photo 38 of 45
-
Photo 39 of 45
-
Photo 40 of 45
-
Photo 41 of 45
-
Photo 42 of 45
-
Photo 43 of 45
-
Photo 44 of 45
-
Photo 45 of 45
Larger map options:
To access this listing,
please create a free account
please create a free account
Listed by RE/MAX Camosun, sold on March, 2024
Data was last updated May 10, 2025 at 06:05 AM (UTC)
- BOBBY ROSS
- PEMBERTON HOLMES – CLOVERDALE
- 1 (250) 3848124
- Contact by Email
MLS® property information is provided under copyright© by the Vancouver Island Real Estate Board and Victoria Real Estate Board.
The information is from sources deemed reliable, but should not be relied upon without independent verification.
powered by myRealPage.com
