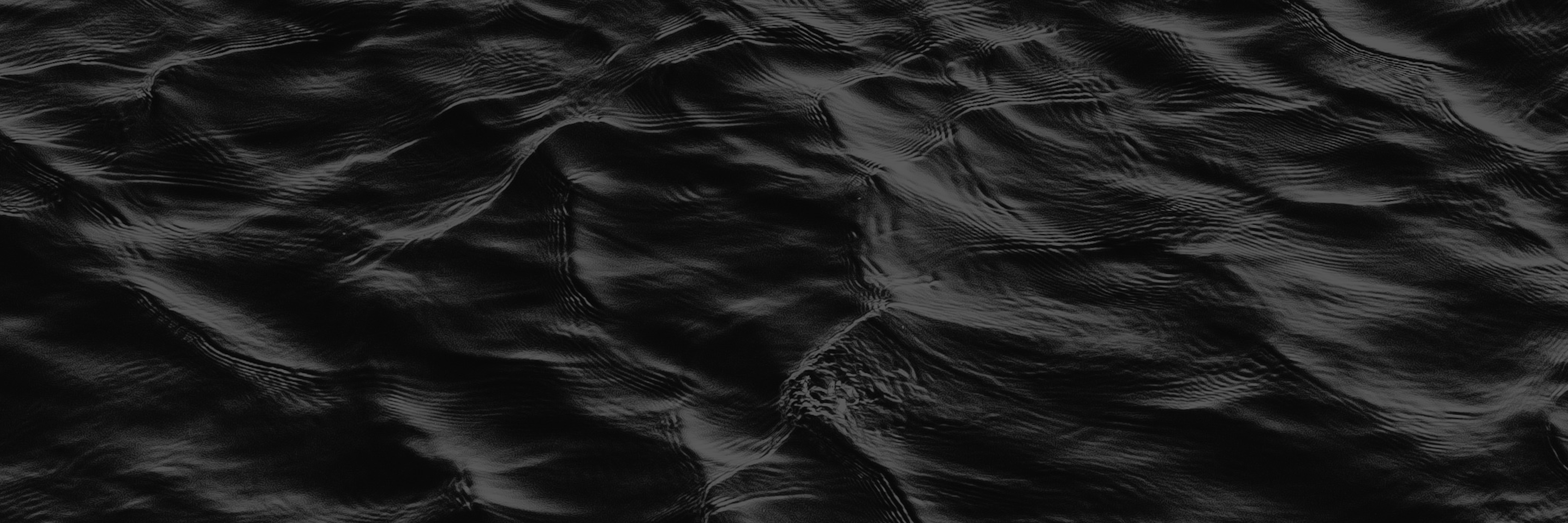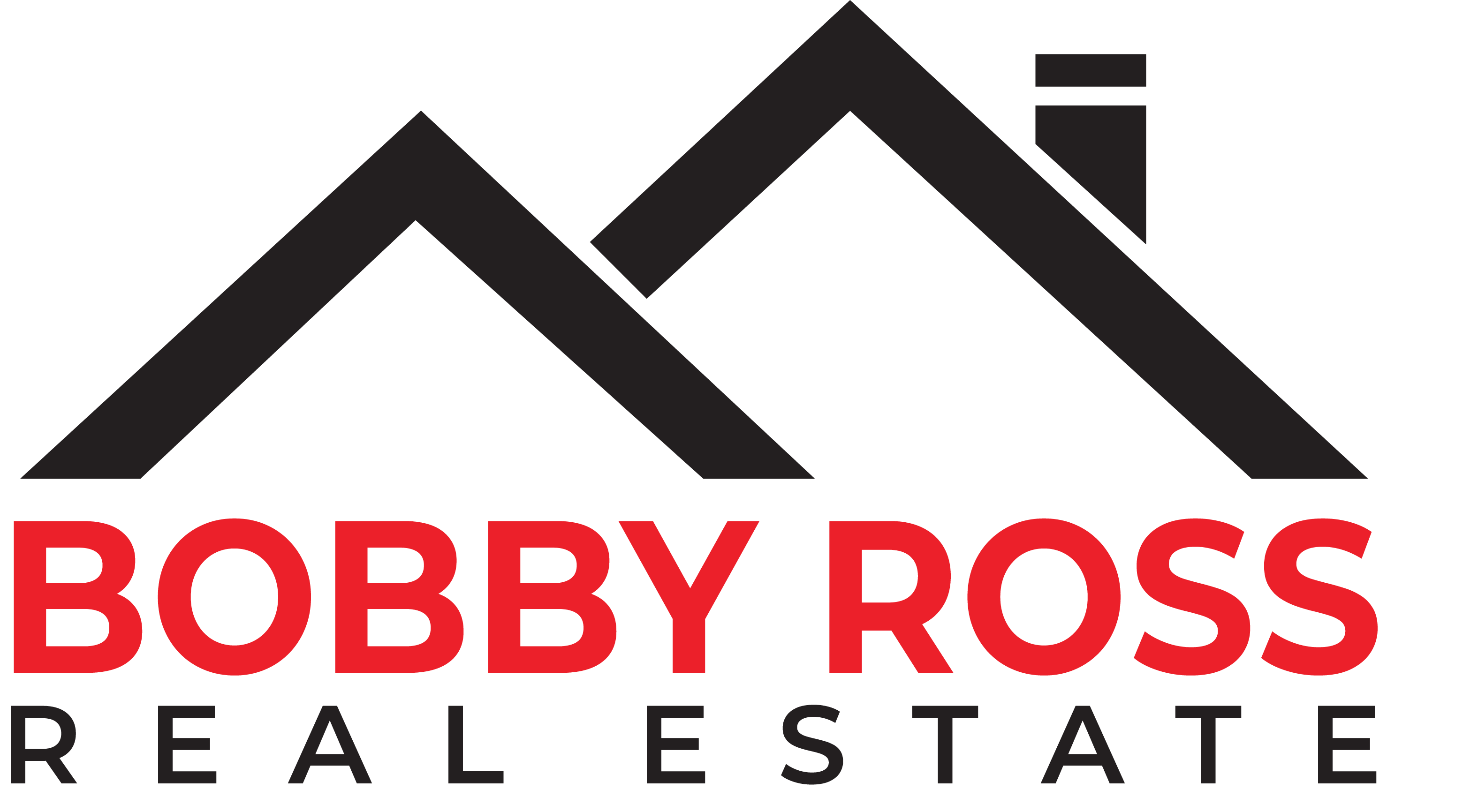
Jun 28, 2025
11:00 AM
–
01:00 PM
PDT
201 520 Dunedin St
Vi Burnside
Victoria
V8T 2L6
$519,500
Residential
beds: 2
baths: 2.0
942 sq. ft.
built: 1993
Open House
–
Jun 28, 2025
11:00 AM
–
01:00 PM
PDT
NOTES: Open House on Saturday, June 28, 2025 11:00AM – 1:00PM
- Status:
- Active
- Prop. Type:
- Residential
- MLS® Num:
- 1004620
- Bedrooms:
- 2
- Bathrooms:
- 2
- Year Built:
- 1993
- Photos (28)
- Schedule / Email
- Send listing
- Mortgage calculator
- Print listing
Schedule a viewing:
Cancel any time.
OPEN:Jun28,Sat,11-1pm.$22,500 Below Assessed value! New Paint! Welcome to Churchill Place. Centrally located on a tree-lined side street close to the Selkirk Trestle, Gorge Waterway, Galloping Goose, cafes, restaurants &amenities. Surrounded by bus routes, this 2Bed, 2Bath bright CORNER unit offers a convenient in-suite laundry, secured underground parking & storage, is perfect for those who enjoy outdoor activities & scenic walks! Facing the quieter side, this home features a functional layout: spacious dining room expands to living room w/large windows & a cozy gas fireplace. Bright kitchen w/updated countertops, cabinetry & stainless appliances extends to a breakfast area looking out to the covered balcony with greenery views. Master bedroom features TWO closets & a 4piece ensuite. Overseen by a well-run strata with a robust contingency fund, enjoy your peace of mind in a great community. Pet/rental friendly! Immediate possession! Really an unbeatable home in a desirable location!
- Property Type:
- Residential
- Type:
- Condo Apartment
- Year built:
- 1993 (Age: 32)
- Close Price Lease Total:
- Signup
- Existing Lease Expiry:
- Signup
- Living Area:
- 942 sq. ft.87.5 m2
- Main Building Living Area:
- 942 sq. ft.87.5 m2
- Listing General Location:
- Vi Burnside, Victoria
- Bedrooms:
- 2
- Bathrooms:
- 2.0 (Full:-/Half:-)
- Lot Size:
- 971 sq. ft.90.2 m2
- Kitchens:
- 1
- Taxes:
- Signup
- Building Name:
- Churchill Place
- Building Type:
- Other Level
- Building Features:
- Transit Nearby
- Construction:
- Insulation: Ceiling, Insulation: Walls, Stucco
- New Construction:
- No
- Foundation:
- Concrete Perimeter
- Roof:
- Asphalt Rolled
- Levels:
- 1
- Number of Storeys:
- 4
- Number of Buildings:
- 2
- Ceiling Heights:
- Signup
- Floor finish:
- Mixed
- Total Building Area:
- 971 sq. ft.90.2 m2
- Total Unfinished Area:
- 29 sq. ft.2.69 m2
- Commercial Area:
- Signup
- # Bedrooms or Dens Total:
- 2
- # Main Level Bedrooms:
- 2
- # Second Level Bedrooms:
- 0
- # Third Level Bedrooms:
- 0
- # Lower Level Bedrooms:
- 0
- # Other Level Bedrooms:
- 0
- # Main Level Bathrooms:
- 2
- # Second Level Bathrooms:
- 0
- # Third Level Bathrooms:
- 0
- # Lower Level Bathrooms:
- 0
- # Other Level Bathrooms:
- 0
- # Main Level Kitchens:
- 1
- # Second Level Kitchens:
- 0
- # Third Level Kitchens:
- 0
- # Lower Level Kitchens:
- 0
- # Other Level Kitchens:
- 0
- Living Area Lower Floor:
- 0 sq. ft.0 m2
- Living Area Main Floor:
- 942 sq. ft.87.5 m2
- Living Area Other Floor:
- 0 sq. ft.0 m2
- Living Area 2nd Floor:
- 0 sq. ft.0 m2
- Living Area 3rd Floor:
- 0 sq. ft.0 m2
- Balcony Area:
- 29 sq. ft.2.69 m2
- Fireplaces:
- 1
- Fireplace Details:
- Gas, Living Room
- Laundry Features:
- In Unit
- Water supply:
- Municipal
- Sewer:
- Sewer To Lot
- Cooling:
- None
- Heating:
- Baseboard, Electric, Natural Gas
- Fireplace:
- Yes
- Pending Date:
- Signup
- Dishwasher, F/S/W/D, Microwave, Oven/Range Electric, Range Hood
- Breakfast Nook, Closet Organizer, Controlled Entry, Dining/Living Combo, Elevator
- Aluminum Frames, Blinds, Window Coverings
- Balcony/Patio
- Bike Storage, Common Area, Elevator(s), Secured Entry
- Corner of Dunedin St & Gorge Rd E
- Balcony, Parking Stall, Separate Storage
- Main Level
- 0
- See bylaws.
- Aquariums, Birds, Caged Mammals, Cats OK, Dogs OK, Number Limit, Size Limit
- Up to 2 cats, or 2 dogs, or 1 cat and 1 dog, less than 10kg. See bylaws.
- Yes
- See bylaws.
- Unknown
- No Smoking in the Interior common areas. See bylaws and rules.
- Unrestricted
- See bylaws.
- Floor
- Type
- Size
- Other
- Financing Notes:
- Signup
- Assessed:
- Signup
- Assessment year:
- Signup
- Approximate Inventory Value:
- Signup
- Fixed Equipment Approx. Value:
- Signup
- Goodwill Approx. Value:
- Signup
- Gross Income:
- Signup
- Net Operating Income:
- Signup
- Association Fee:
- Signup
- Association Fee Frequency:
- Signup
- Association Fee Includes:
- Trash, Gas, Insurance, Maintenance Grounds, Property Management, Sewer, Water
- Association Fee Year:
- 2025
- Jurisdiction name:
- City of Victoria
- Legal Description:
- Signup
- Accessibility:
- Accessible Entrance, Primary Bedroom on Main, Wheelchair Friendly
- Units in Building:
- Signup
- Units in Community:
- Signup
- Number of 2 piece baths:
- 0
- Number of 3 piece baths:
- 0
- Number of 4 piece baths:
- 1
- Number of 5 piece baths:
- 0
- Number of 2 piece Ensuites:
- 0
- Number of 3 piece Ensuites:
- 0
- Number of 4 piece Ensuites:
- 1
- Property Condition:
- Resale
- Exposure / Faces:
- West
- Layout:
- Condo
- Lot Site Features:
- Central Location, Easy Access, Landscaped, Private, Rectangular Lot, Serviced, Shopping Nearby, Wooded
- Attached Garage:
- No
- Carport Spaces:
- 0
- Garage Spaces:
- 0
- Garage:
- No
- Parking Features:
- Guest, Underground
- Total Parking Spaces:
- 1
- Common Parking Spaces:
- 1
- LCP Parking Spaces:
- 0
- Lot Parking Spaces:
- 0
- Rent Includes:
- Cable TV
- Total Units:
- Signup
- Date Listed:
- Jun 25, 2025
- Original Price:
- 519500.0
-
Welcome to Churchill Place!
-
Living room(*Virtually Staged*)
-
Recently painted throughout as of May, 2025
-
Functional layout
-
Bright kitchen with updated countertops, cabinetry and stainless appliances
-
Photo 6 of 28
-
Breakfast area looking out to the covered balcony
-
Covered balcony
-
Primary Bedroom (*Virtually Staged*)
-
Photo 10 of 28
-
Second BedroomRecently painted throughout as of May, 2025
-
Second Bedroom(*Virtually Staged*)
-
Photo 13 of 28
-
Living room with large windows
-
Photo 15 of 28
-
Photo 16 of 28
-
Centrally located on no-through, tree-lined street
-
Building entrance
-
Secured underground parking
-
Photo 20 of 28
-
Photo 21 of 28
-
Selkirk Green Park
-
Galloping Goose Trail
-
Local Restraunt
-
Selkirk Waterway
-
Mayfair Mall
-
Gorge Waterway
-
Centrally located, walking distance to all amenities in this convenient area surrounded by bus routes. Donât miss this chance to own this unbeatable home in a desirable location!
Larger map options:
Listed by Maxxam Realty Ltd.
Data was last updated June 26, 2025 at 10:05 AM (UTC)
Area Statistics
- Listings on market:
- 38
- Avg list price:
- $597,450
- Min list price:
- $328,800
- Max list price:
- $3,995,000
- Avg days on market:
- 43
- Min days on market:
- 1
- Max days on market:
- 476
- Avg price per sq.ft.:
- $606.37
These statistics are generated based on the current listing’s property type
and located in
Vi Burnside. Average values are
derived using median calculations.
- BOBBY ROSS
- PEMBERTON HOLMES – CLOVERDALE
- 1 (250) 3848124
- Contact by Email
MLS® property information is provided under copyright© by the Vancouver Island Real Estate Board and Victoria Real Estate Board.
The information is from sources deemed reliable, but should not be relied upon without independent verification.
powered by myRealPage.com
