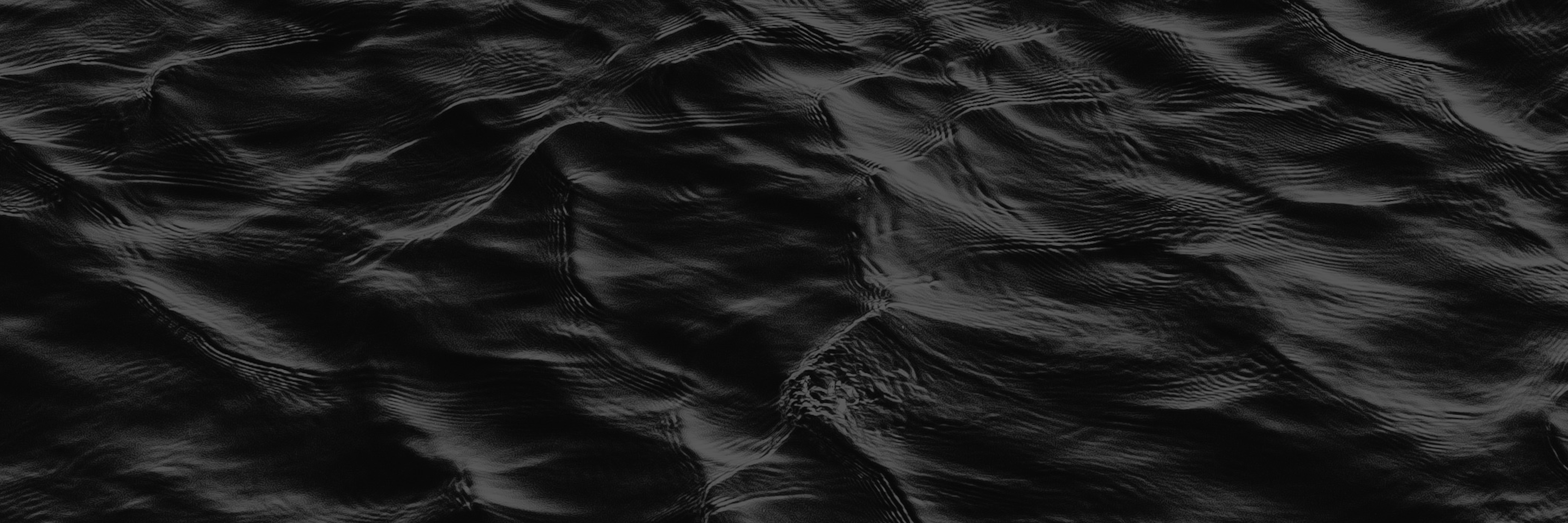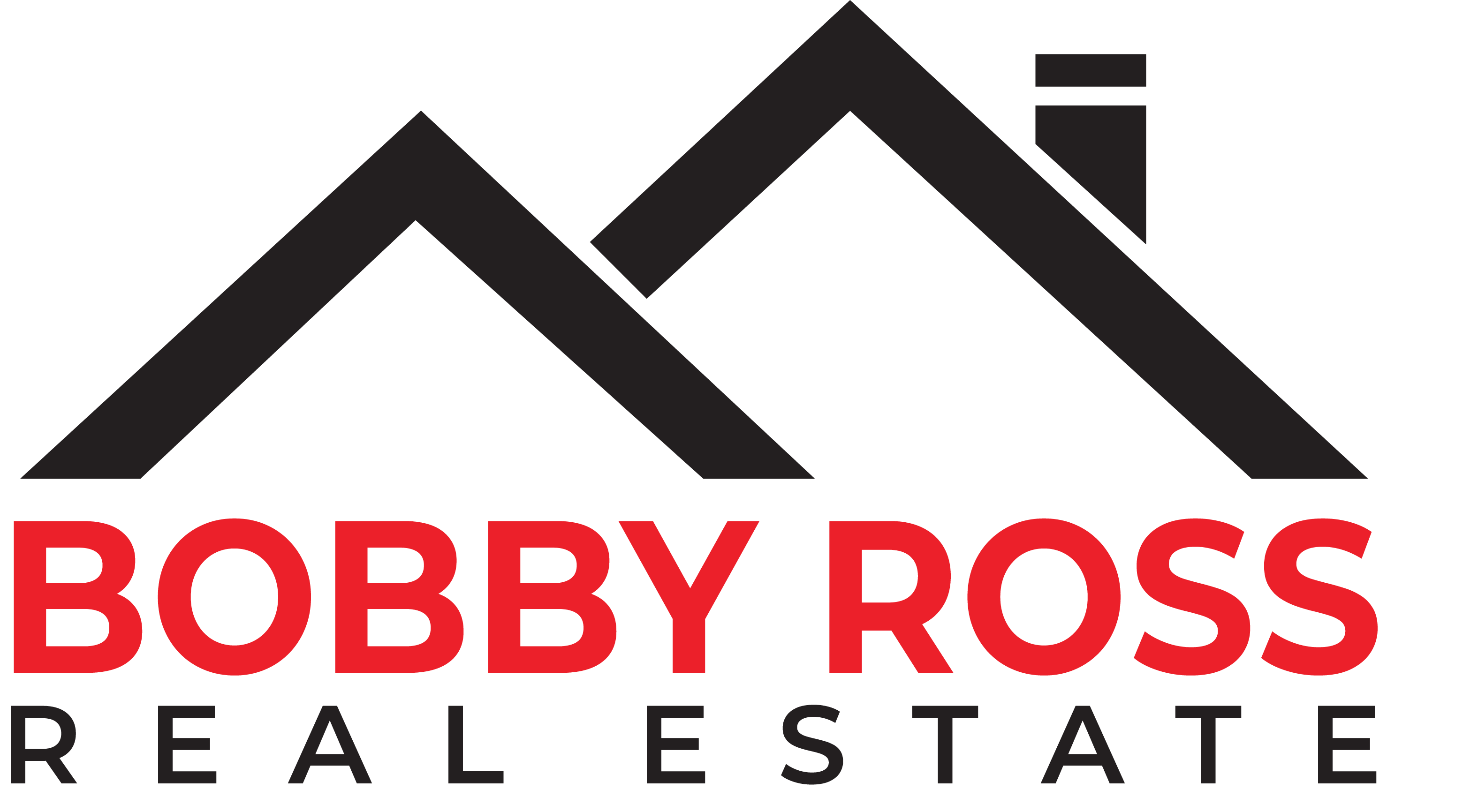
Jun 29, 2025
01:00 PM
–
03:00 PM
PDT
4 633 Belton Ave
VW Victoria West
Victoria
V9A 2Z5
$949,000
Residential
beds: 3
baths: 2.0
1,238 sq. ft.
built: 2025
Open House
–
Jun 29, 2025
01:00 PM
–
03:00 PM
PDT
NOTES: Open House on Sunday, June 29, 2025 1:00PM – 3:00PM
- Status:
- Active
- Prop. Type:
- Residential
- MLS® Num:
- 1004297
- Bedrooms:
- 3
- Bathrooms:
- 2
- Year Built:
- 2025
- Photos (30)
- Schedule / Email
- Send listing
- Mortgage calculator
- Print listing
Schedule a viewing:
Cancel any time.
Welcome to Kindred! This beautifully designed 3-bedroom,2-bath townhome offers the perfect blend of modern style and sustainable living.Thoughtfully laid out, this top-floor unit is flooded with natural light and features a charming front porch perched above the treetops—a perfect spot to unwind with your favourite book. Inside, you’ll find high-quality finishes throughout, including engineered white oak flooring, a Samsung heat pump, heated floors in the primary ensuite, and a cozy electric fireplace.Expansive windows bring in an abundance of light and vaulted ceilings create a warm and inviting atmosphere.Tucked away on a quiet, tree-lined no-through street in Vic West, you’re just minutes from the area’s best coffee shops, parks, the Galloping Goose Trail, and the energy of village life.Premium amenities include a best-in-class bike garage with ample space for cargo bikes, plus convenient access to a shared electric vehicle.Kindred is more than just a home—it’s a lifestyle.
- Property Type:
- Residential
- Type:
- Townhouse
- Year built:
- 2025 (Age: 0)
- Close Price Lease Total:
- Signup
- Existing Lease Expiry:
- Signup
- Living Area:
- 1,238 sq. ft.115 m2
- Listing General Location:
- VW Victoria West, Victoria West
- Bedrooms:
- 3
- Bathrooms:
- 2.0 (Full:-/Half:-)
- Lot Size:
- 6,773 sq. ft.629 m2
- Kitchens:
- 1
- Home Style:
- Arts & Crafts
- Taxes:
- Signup
- Building Features:
- Bike Storage, Transit Nearby
- Construction:
- Cement Fibre, Concrete, Frame Wood, Insulation: Ceiling, Insulation: Walls, Wood
- New Construction:
- Yes
- Basement:
- None
- Foundation:
- Concrete Perimeter
- Electricity:
- Yes
- Roof:
- Fibreglass Shingle
- Levels:
- 3
- Number of Storeys:
- 3
- Number of Buildings:
- 1
- Ceiling Heights:
- Signup
- Total Building Area:
- 1,288 sq. ft.120 m2
- Total Unfinished Area:
- 50 sq. ft.4.65 m2
- Commercial Area:
- Signup
- # Bedrooms or Dens Total:
- 4
- # Main Level Bedrooms:
- 3
- # Second Level Bedrooms:
- 0
- # Third Level Bedrooms:
- 0
- # Lower Level Bedrooms:
- 0
- # Other Level Bedrooms:
- 0
- # Main Level Bathrooms:
- 2
- # Second Level Bathrooms:
- 0
- # Third Level Bathrooms:
- 0
- # Lower Level Bathrooms:
- 0
- # Other Level Bathrooms:
- 0
- # Main Level Kitchens:
- 1
- # Second Level Kitchens:
- 0
- # Third Level Kitchens:
- 0
- # Lower Level Kitchens:
- 0
- # Other Level Kitchens:
- 0
- Living Area Lower Floor:
- 0 sq. ft.0 m2
- Living Area Main Floor:
- 1,238 sq. ft.115 m2
- Living Area Other Floor:
- 50 sq. ft.4.65 m2
- Living Area 2nd Floor:
- 0 sq. ft.0 m2
- Living Area 3rd Floor:
- 0 sq. ft.0 m2
- Balcony Area:
- 50 sq. ft.4.65 m2
- Fireplaces:
- 1
- Fireplace Details:
- Electric
- Laundry Features:
- In Unit
- Water supply:
- Municipal
- Sewer:
- Sewer Connected
- Cooling:
- Air Conditioning, HVAC
- Heating:
- Heat Pump
- Fireplace:
- Yes
- Pending Date:
- Signup
- F/S/W/D
- Blinds
- Balcony, Fencing: Full, Garden, Lighting, Playground, Sprinkler System
- Bike Storage, Common Area, Playground, Shared BBQ
- Balcony, Other
- Main Level
- 0
- See Disclosure Stmt & Bylaws for Full Details
- Aquariums, Birds, Cats OK, Dogs OK
- Total of 3 Cats and /or Dogs See Disclosure Stmt & Bylaws for Full Details
- Yes
- See Disclosure Stmt & Bylaws for Full Details
- No
- No Smoking on Common Property See Disclosure Stmt & Bylaws for Full Details
- Unrestricted
- See Disclosure Stmt & Bylaws for Full Details
- Floor
- Type
- Size
- Other
- Financing Notes:
- Signup
- Assessed:
- Signup
- Assessment year:
- Signup
- Approximate Inventory Value:
- Signup
- Fixed Equipment Approx. Value:
- Signup
- Goodwill Approx. Value:
- Signup
- Gross Income:
- Signup
- Net Operating Income:
- Signup
- Association Fee:
- Signup
- Association Fee Frequency:
- Signup
- Association Fee Includes:
- Trash, Insurance, Maintenance Grounds, Recycling, Sewer, Water
- Association Fee Year:
- 2025
- Units in Building:
- Signup
- Units in Community:
- Signup
- Number of 2 piece baths:
- 0
- Number of 3 piece baths:
- 1
- Number of 4 piece baths:
- 0
- Number of 5 piece baths:
- 0
- Number of 2 piece Ensuites:
- 0
- Number of 3 piece Ensuites:
- 1
- Number of 4 piece Ensuites:
- 0
- Occupancy:
- Vacant
- Property Condition:
- New Construction
- Utilities:
- Electricity Connected, Garbage, Recycling
- Exposure / Faces:
- East
- Layout:
- Other
- Lot Site Features:
- Central Location
- Attached Garage:
- No
- Carport Spaces:
- 0
- Garage Spaces:
- 0
- Garage:
- No
- Total Parking Spaces:
- 0
- Road Surface Type:
- Paved
- Parking Area:
- 0 sq. ft.0 m2
- Common Parking Spaces:
- 0
- LCP Parking Spaces:
- 0
- Lot Parking Spaces:
- 0
- Total Units:
- Signup
- Date Listed:
- Jun 23, 2025
- Original Price:
- 949000.0
-
Photo 1 of 30
-
Photo 2 of 30
-
Photo 3 of 30
-
Photo 4 of 30
-
Photo 5 of 30
-
Photo 6 of 30
-
Photo 7 of 30
-
Photo 8 of 30
-
Photo 9 of 30
-
Photo 10 of 30
-
Photo 11 of 30
-
Photo 12 of 30
-
Photo 13 of 30
-
Photo 14 of 30
-
Photo 15 of 30
-
Photo 16 of 30
-
Photo 17 of 30
-
Photo 18 of 30
-
Photo 19 of 30
-
Photo 20 of 30
-
Photo 21 of 30
-
Photo 22 of 30
-
Photo 23 of 30
-
Photo 24 of 30
-
Photo 25 of 30
-
Photo 26 of 30
-
Photo 27 of 30
-
Photo 28 of 30
-
Photo 29 of 30
-
Photo 30 of 30
Virtual Tour
Virtual Tour 2
Larger map options:
Listed by Real Broker B.C. Ltd.
Data was last updated June 26, 2025 at 10:05 AM (UTC)
Area Statistics
- Listings on market:
- 87
- Avg list price:
- $749,900
- Min list price:
- $379,000
- Max list price:
- $1,799,000
- Avg days on market:
- 36
- Min days on market:
- 1
- Max days on market:
- 164
- Avg price per sq.ft.:
- $800.41
These statistics are generated based on the current listing’s property type
and located in
VW Victoria West. Average values are
derived using median calculations.
- BOBBY ROSS
- PEMBERTON HOLMES – CLOVERDALE
- 1 (250) 3848124
- Contact by Email
MLS® property information is provided under copyright© by the Vancouver Island Real Estate Board and Victoria Real Estate Board.
The information is from sources deemed reliable, but should not be relied upon without independent verification.
powered by myRealPage.com
