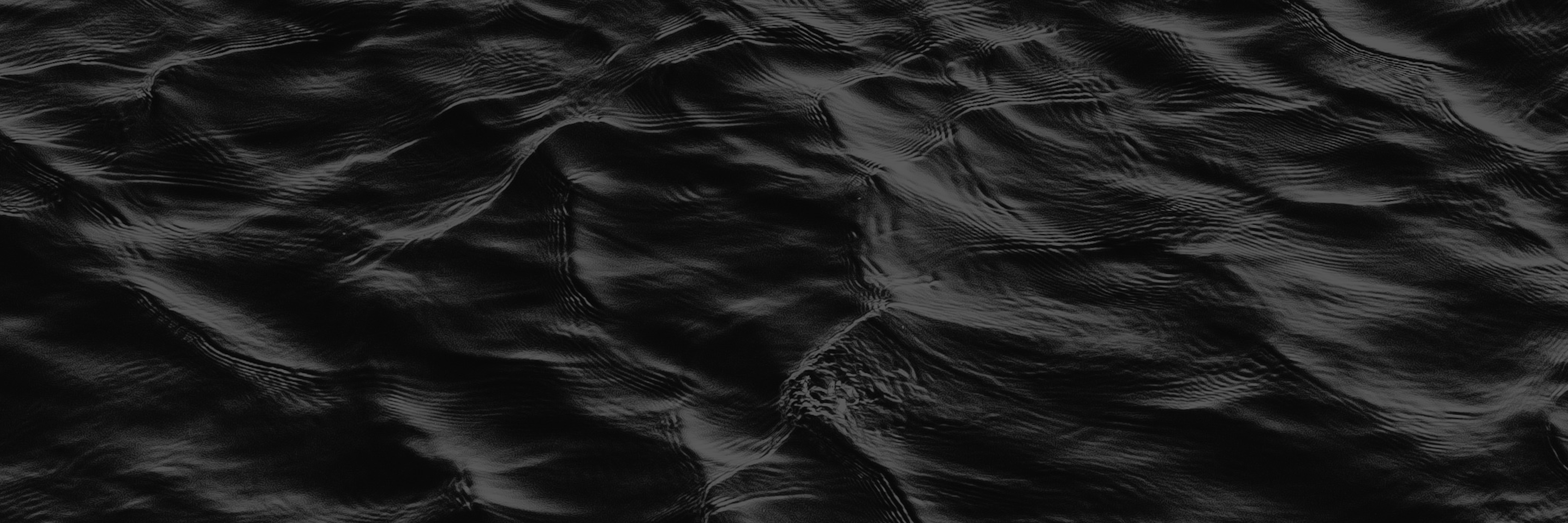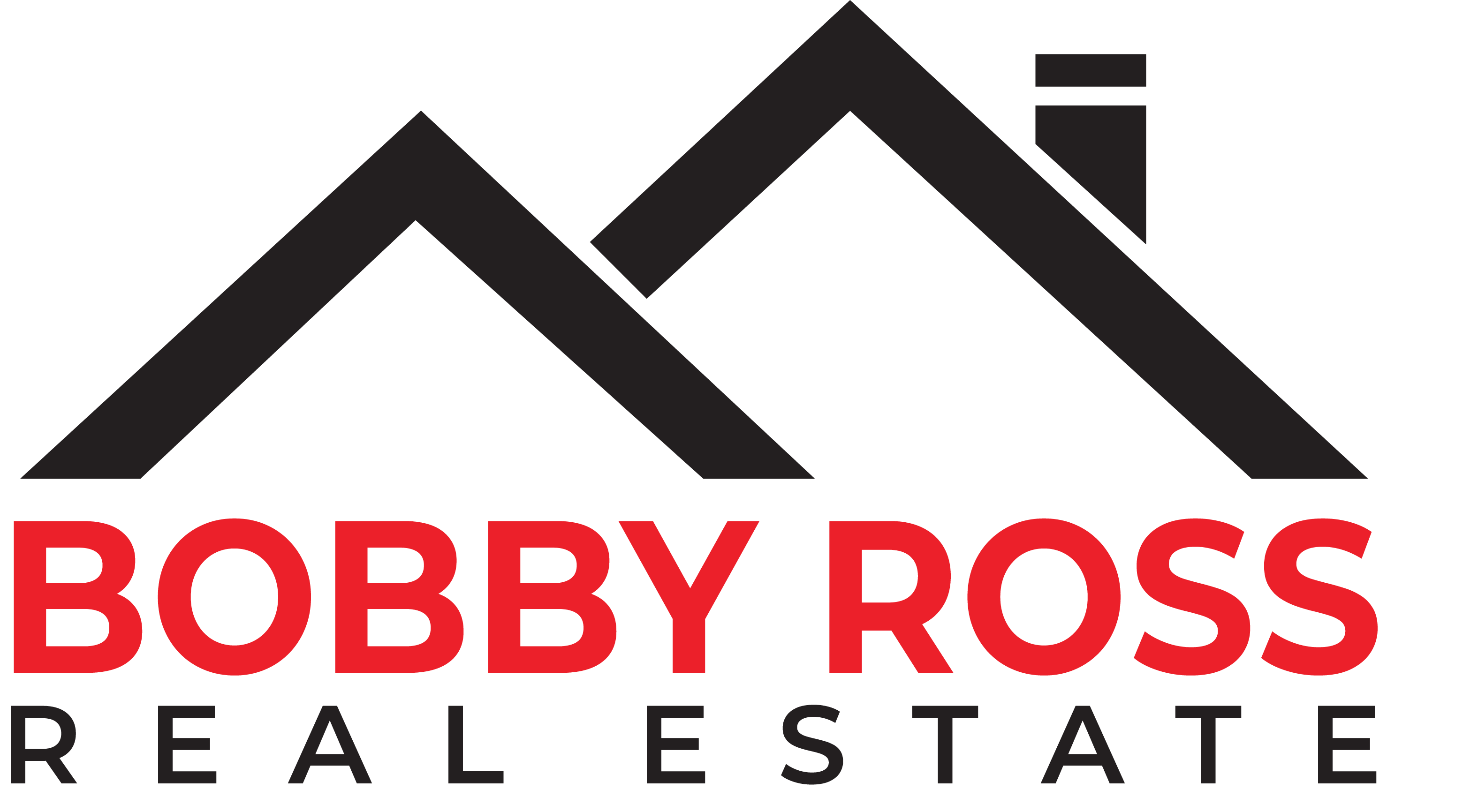
3718 Ridge Pond Dr
La Happy Valley
Langford
V9C 4M8
$1,249,900
Residential
beds: 6
baths: 3.0
2,435 sq. ft.
built: 2008
- Status:
- Active
- Prop. Type:
- Residential
- MLS® Num:
- 996243
- Bedrooms:
- 6
- Bathrooms:
- 3
- Year Built:
- 2008
- Photos (25)
- Schedule / Email
- Send listing
- Mortgage calculator
- Print listing
Schedule a viewing:
Cancel any time.
Welcome to this extremely well maintained 6 bed, 3 bath 2,435 square foot home with a legal 2 bedroom suite. Freshly painted inside and out, this residence boast numerous updates over the years including a new kitchen, carpet, tile floor (heated) and french doors in the suite, gas range up and down, heat pump (main floor), tiled gas fireplace, new kitchen counter (main) and a super solid South facing patio and extension for year round use. The back yard is private, backs onto green space and has terraced gardens. Other features include vaulted ceilings on the main, shaker kitchen cabinets, double garage and the home is wired for a hot tub. The spacious primary bedroom has a walk in closet and ensuite. There is a great floorplan that offers flexibility and the the suite can be a mortgage helper or provide multi-generational living options.
- Property Type:
- Residential
- Type:
- Single Family Residence
- Year built:
- 2008 (Age: 17)
- Living Area:
- 2,435 sq. ft.226 m2
- Listing General Location:
- La Happy Valley, Langford
- Bedrooms:
- 6
- Bathrooms:
- 3.0 (Full:-/Half:-)
- Lot Size:
- 6,098 sq. ft.567 m2
- Kitchens:
- 2
- Home Style:
- West Coast
- Taxes:
- $4,709.7 / 2024
- Construction:
- Cement Fibre, Frame Wood, Insulation: Ceiling, Insulation: Walls
- New Construction:
- No
- Basement:
- Finished, Walk-Out Access
- Foundation:
- Concrete Perimeter
- Roof:
- Asphalt Shingle
- Levels:
- 2
- Floor finish:
- Carpet, Laminate, Tile
- Total Building Area:
- 2,435 sq. ft.226 m2
- Total Unfinished Area:
- 0 sq. ft.0 m2
- # Bedrooms or Dens Total:
- 6
- # Main Level Bedrooms:
- 3
- # Second Level Bedrooms:
- 0
- # Third Level Bedrooms:
- 0
- # Lower Level Bedrooms:
- 3
- # Other Level Bedrooms:
- 0
- # Main Level Bathrooms:
- 2
- # Second Level Bathrooms:
- 0
- # Third Level Bathrooms:
- 0
- # Lower Level Bathrooms:
- 1
- # Other Level Bathrooms:
- 0
- # Main Level Kitchens:
- 1
- # Second Level Kitchens:
- 0
- # Third Level Kitchens:
- 0
- # Lower Level Kitchens:
- 1
- # Other Level Kitchens:
- 0
- Living Area Lower Floor:
- 1,081 sq. ft.100 m2
- Living Area Main Floor:
- 1,354 sq. ft.126 m2
- Living Area Other Floor:
- 0 sq. ft.0 m2
- Living Area 2nd Floor:
- 0 sq. ft.0 m2
- Living Area 3rd Floor:
- 0 sq. ft.0 m2
- Fireplaces:
- 1
- Fireplace Details:
- Gas, Living Room
- Laundry Features:
- In House
- Water supply:
- Municipal
- Sewer:
- Sewer Connected
- Cooling:
- Air Conditioning
- Heating:
- Baseboard, Electric, Natural Gas
- Fireplace:
- Yes
- Dishwasher
- Vaulted Ceiling(s)
- Sprinkler System
- Mountain(s), Valley
- Happy Valley to Wild Ridge to Ridge Pond.
- Main Level
- 0
- Yes
- No
- Unrestricted
- Floor
- Type
- Size
- Other
- Main Floor
- Living Room
- 13′3.96 m × 12′3.66 m
- Main Floor
- Dining Room
- 13′3.96 m × 10′3.05 m
- Main Floor
- Kitchen
- 13′3.96 m × 12′3.66 m
- Main Floor
- Family Room
- 13′3.96 m × 9′2.74 m
- Main Floor
- Bedroom
- 11′3.35 m × 10′3.05 m
- Main Floor
- Bedroom
- 11′3.35 m × 10′3.05 m
- Main Floor
- Bedroom – Primary
- 15′4.57 m × 12′3.66 m
- Main Floor
- Balcony
- 10′3.05 m × 10′3.05 m
- Main Floor
- Patio
- 29′8.84 m × 12′3.66 m
- Lower Level
- Living Room
- 13′3.96 m × 13′3.96 m
- Lower Level
- Entrance
- 7′2.13 m × 5′1.52 m
- Lower Level
- Patio
- 17′5.18 m × 14′4.27 m
- Lower Level
- Patio
- 12′3.66 m × 10′3.05 m
- Lower Level
- Laundry
- 7′2.13 m × 6′1.83 m
- Lower Level
- Bedroom
- 11′3.35 m × 10′3.05 m
- Lower Level
- Bedroom
- 10′3.05 m × 9′2.74 m
- Lower Level
- Kitchen
- 13′3.96 m × 11′3.35 m
- Lower Level
- Bedroom
- 12′3.66 m × 9′2.74 m
- Lower Level
- Garage
- 20′6.10 m × 18′5.49 m
- Floor
- Ensuite
- Pieces
- Other
- Main Floor
- Yes
- 4
- 8′ x 5′ 4-Piece
- Main Floor
- No
- 4
- 10′ x 5′ 4-Piece
- Lower Level
- No
- 4
- 8′ x 5′ 4-Piece
- Assessed:
- 1028000.0
- Assessment year:
- 2025
- Association Fee:
- $.00
- Jurisdiction name:
- City of Langford
- Legal Description:
- LOT 20, PLAN VIP83617, SECTION 81, METCHOSIN LAND DISTRICT
- Accessibility:
- No Step Entrance
- Bed and Breakfast:
- Potential
- Number of 2 piece baths:
- 0
- Number of 3 piece baths:
- 0
- Number of 4 piece baths:
- 2
- Number of 5 piece baths:
- 0
- Number of 2 piece Ensuites:
- 0
- Number of 3 piece Ensuites:
- 0
- Number of 4 piece Ensuites:
- 1
- Property Condition:
- Contact List Licensee, Resale
- Exposure / Faces:
- North
- Layout:
- Main Level Entry with Upper Level(s)
- Lot Site Features:
- Cleared, Private, Rectangular Lot
- Attached Garage:
- Yes
- Carport Spaces:
- 0
- Garage Spaces:
- 2
- Garage:
- Yes
- Parking Features:
- Attached, Driveway, Garage Double
- Total Parking Spaces:
- 3
- Common Parking Spaces:
- 0
- Total Units:
- 0
- Date Listed:
- Apr 24, 2025
- Original Price:
- 1269900.0
-
Photo 1 of 25
-
Photo 2 of 25
-
Photo 3 of 25
-
Photo 4 of 25
-
Photo 5 of 25
-
Photo 6 of 25
-
Photo 7 of 25
-
Photo 8 of 25
-
Photo 9 of 25
-
Photo 10 of 25
-
Photo 11 of 25
-
Photo 12 of 25
-
Photo 13 of 25
-
Photo 14 of 25
-
Photo 15 of 25
-
Photo 16 of 25
-
Photo 17 of 25
-
Photo 18 of 25
-
Photo 19 of 25
-
Photo 20 of 25
-
Photo 21 of 25
-
Photo 22 of 25
-
Photo 23 of 25
-
Photo 24 of 25
-
Photo 25 of 25
Virtual Tour
Larger map options:
Listed by Pemberton Holmes Ltd.
Data was last updated May 12, 2025 at 04:05 AM (UTC)
Area Statistics
- Listings on market:
- 57
- Avg list price:
- $885,000
- Min list price:
- $599,000
- Max list price:
- $2,775,000
- Avg days on market:
- 38
- Min days on market:
- 3
- Max days on market:
- 248
- Avg price per sq.ft.:
- $508.36
These statistics are generated based on the current listing’s property type
and located in
La Happy Valley. Average values are
derived using median calculations.
- BOBBY ROSS
- PEMBERTON HOLMES – CLOVERDALE
- 1 (250) 3848124
- Contact by Email
MLS® property information is provided under copyright© by the Vancouver Island Real Estate Board and Victoria Real Estate Board.
The information is from sources deemed reliable, but should not be relied upon without independent verification.
powered by myRealPage.com
